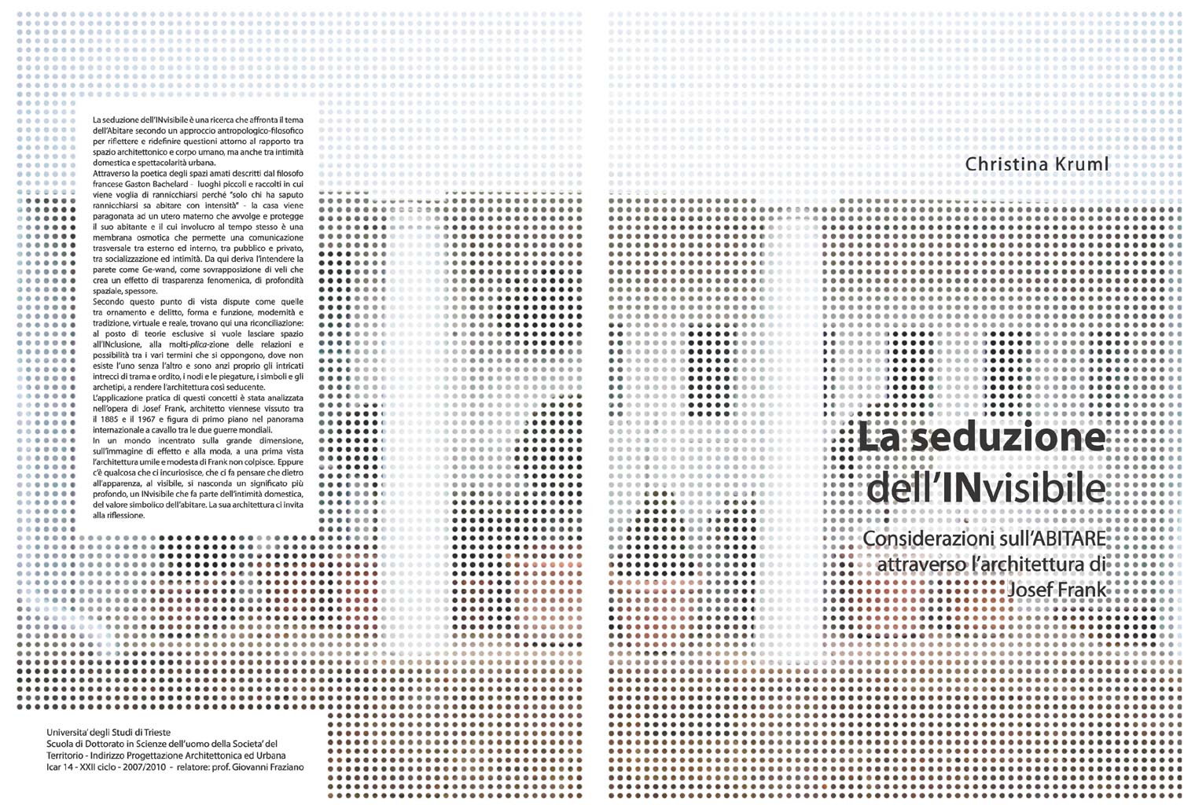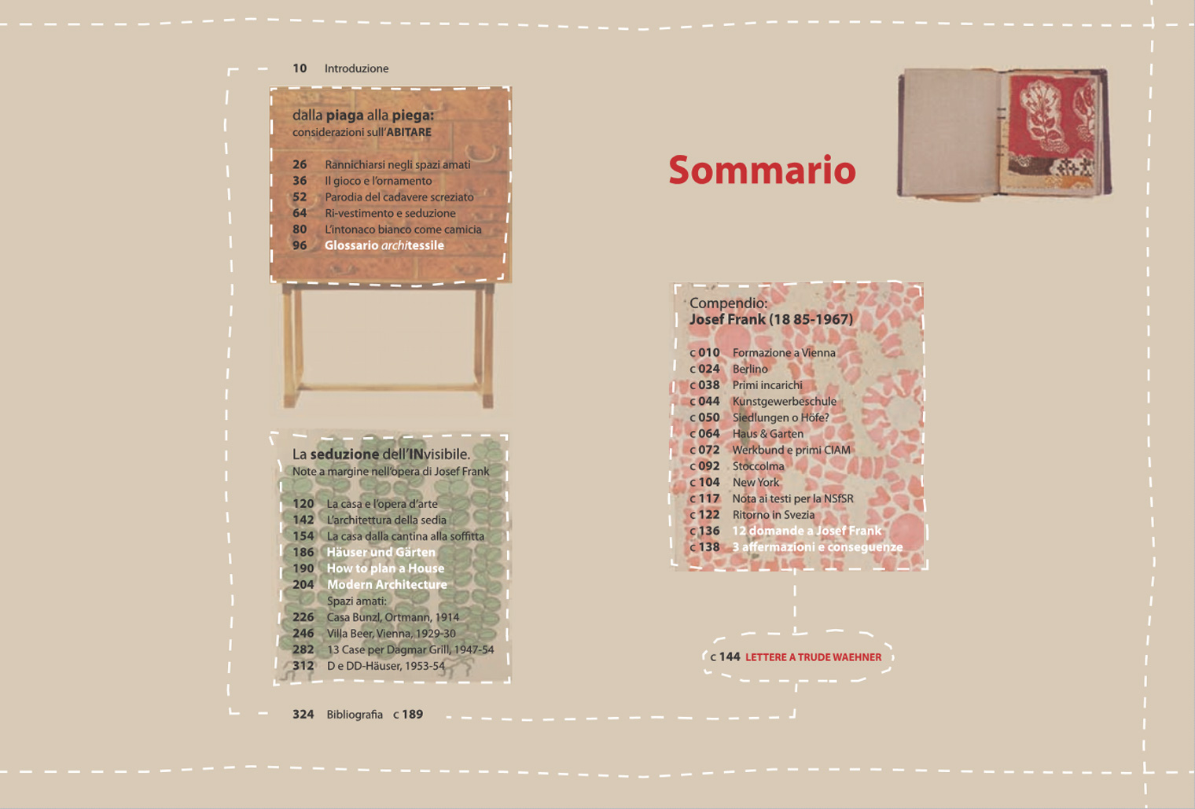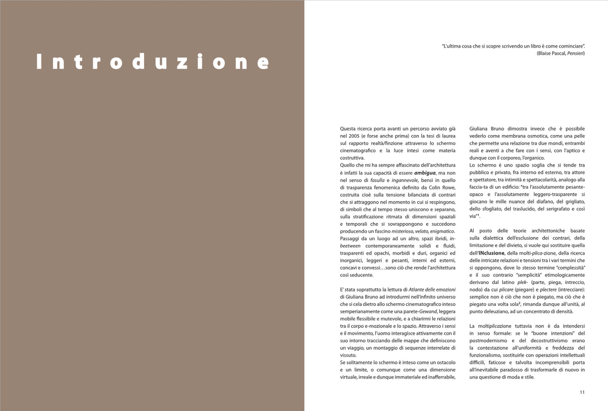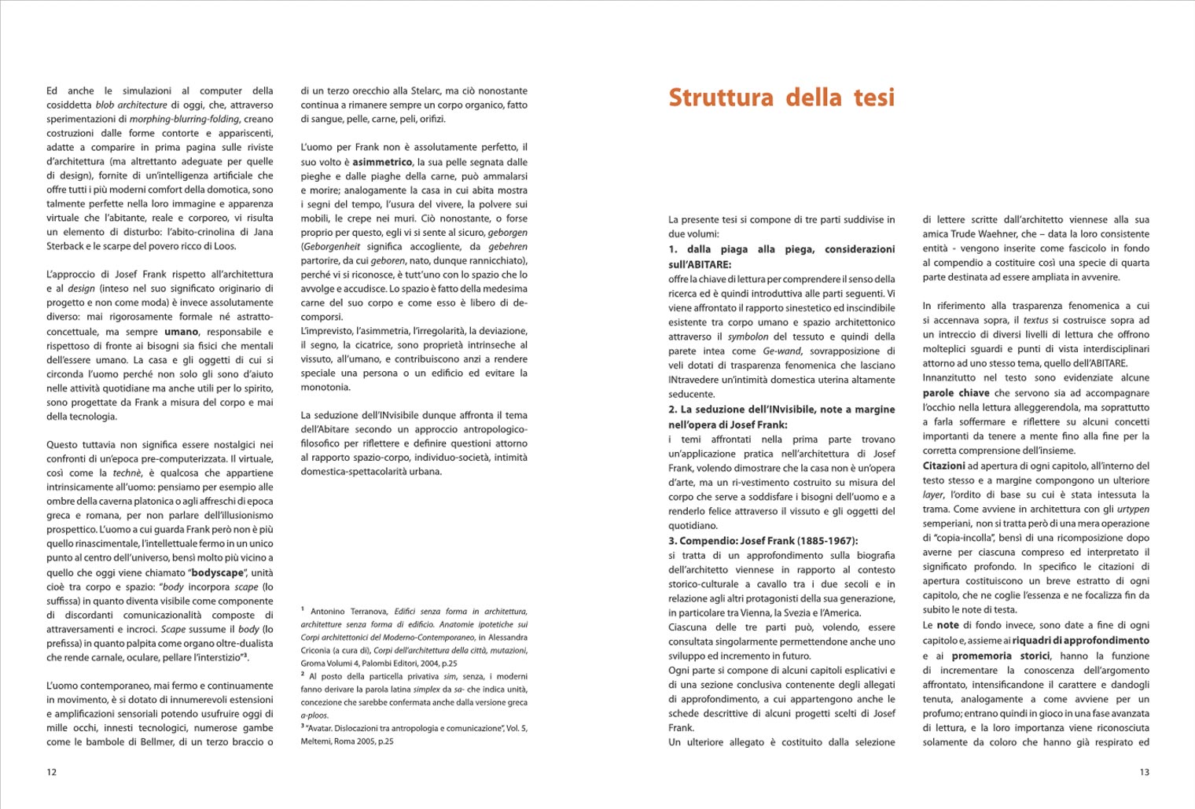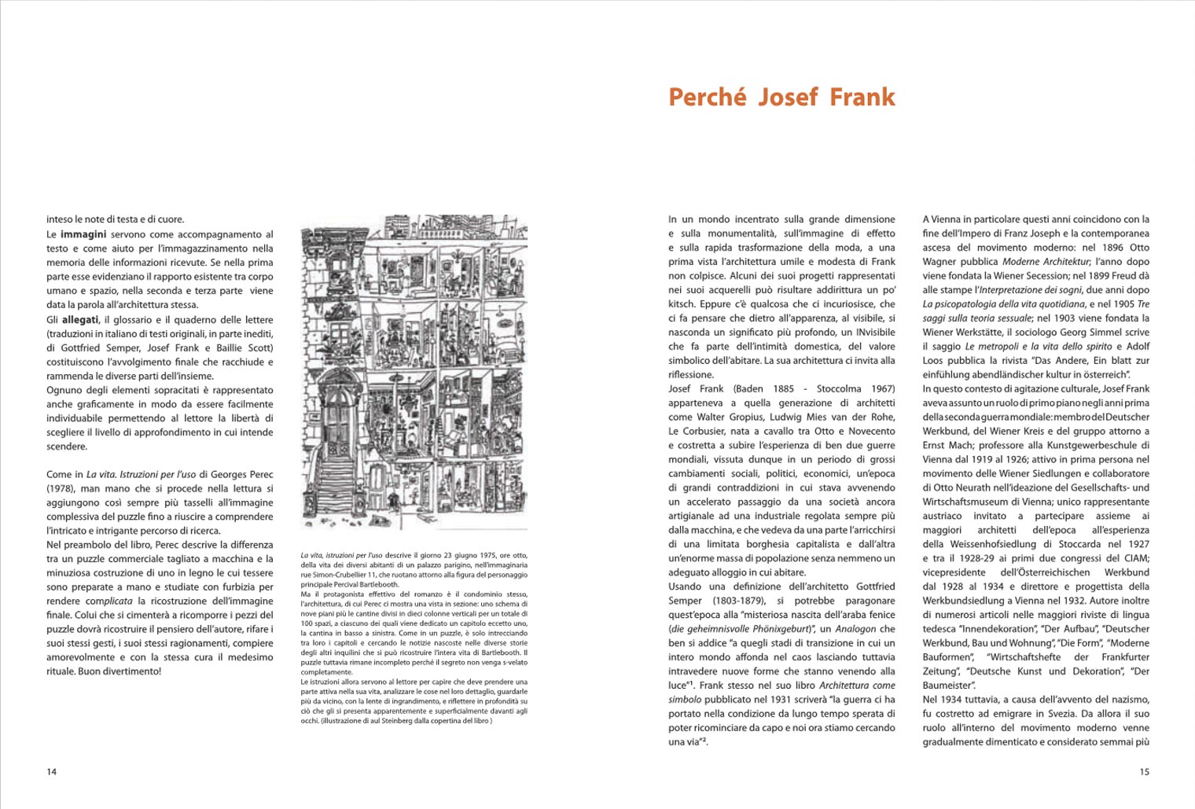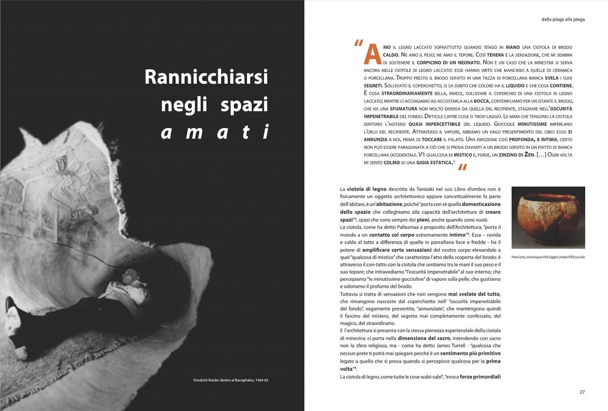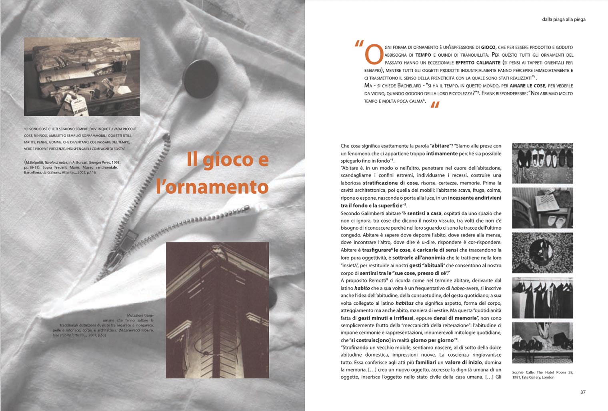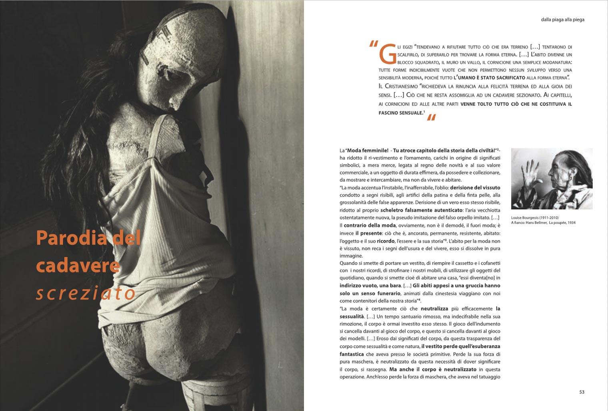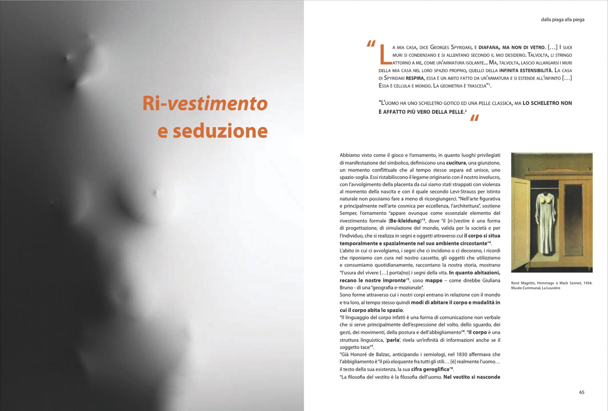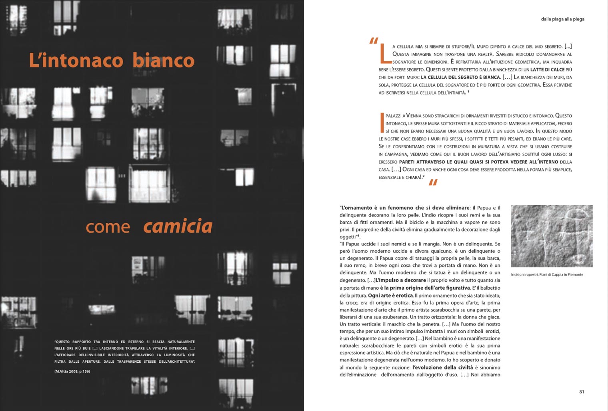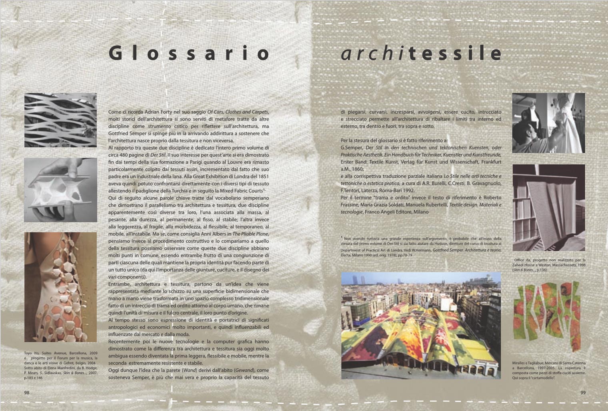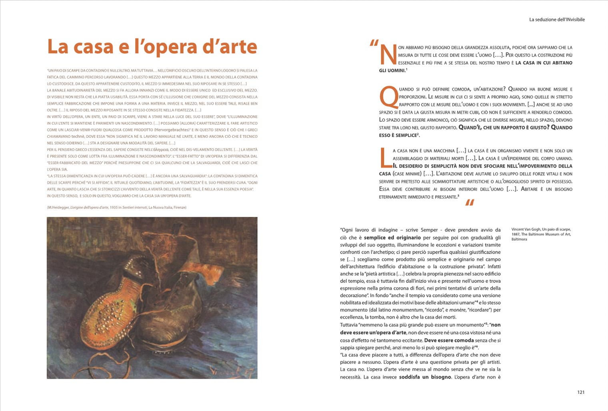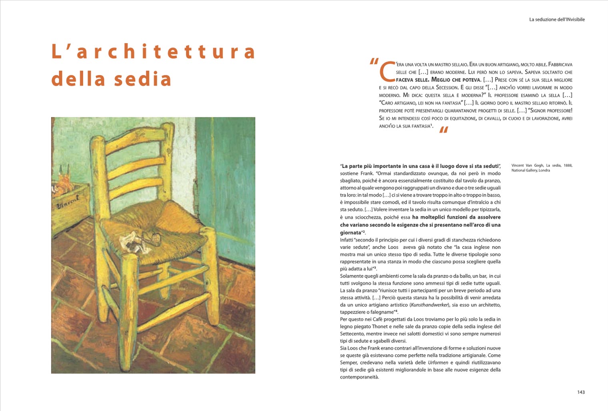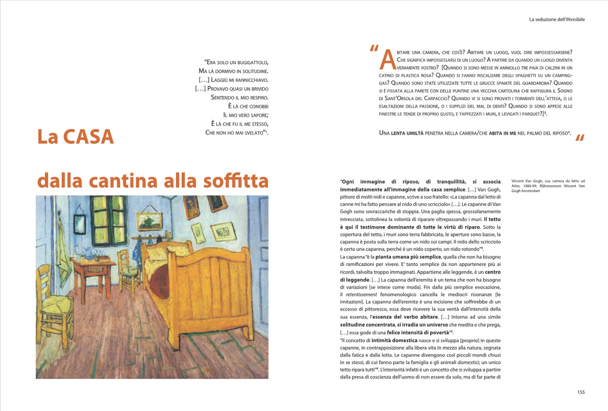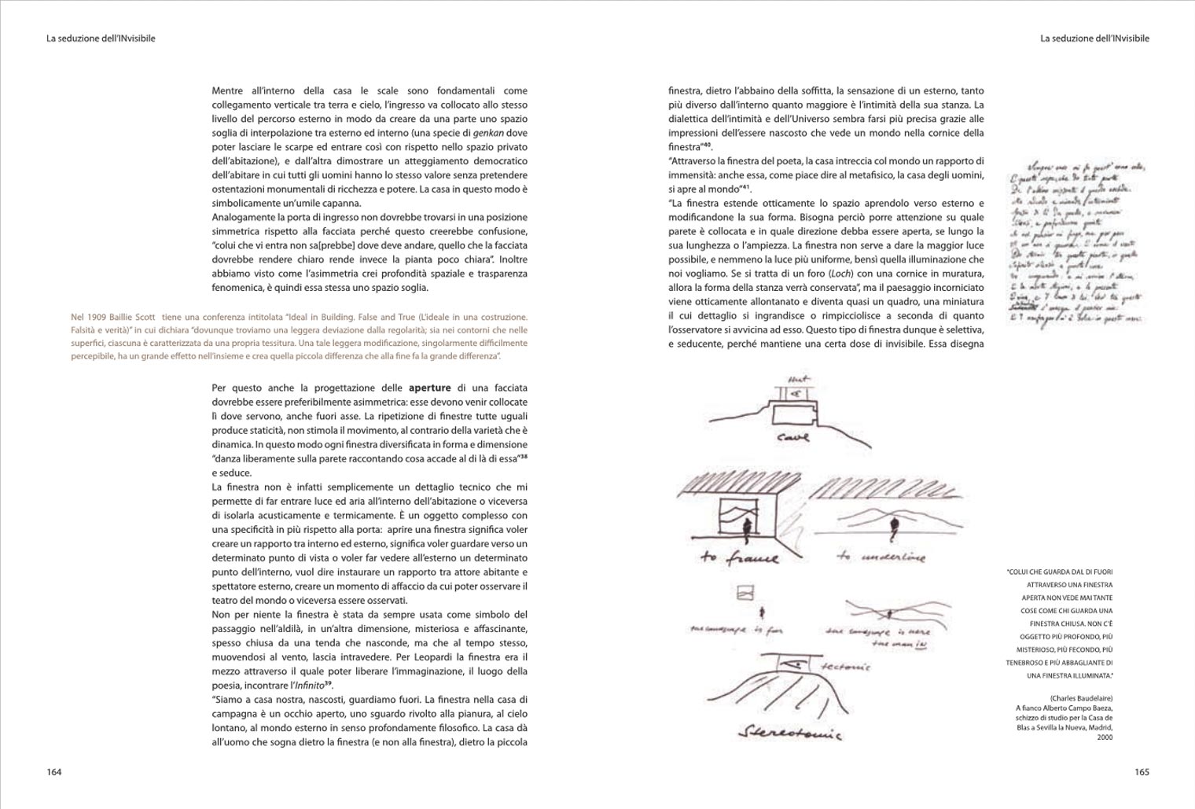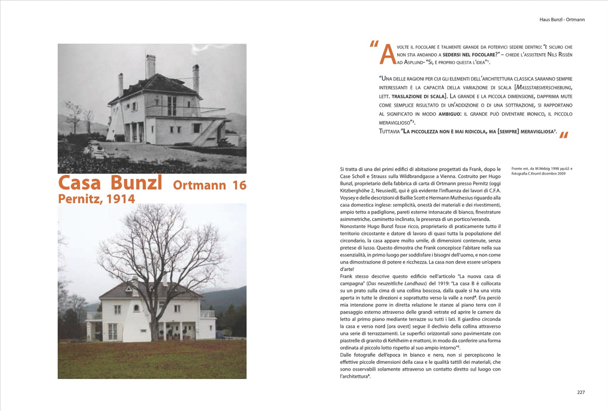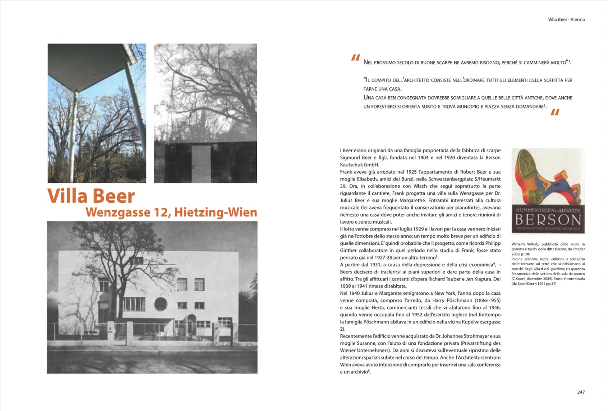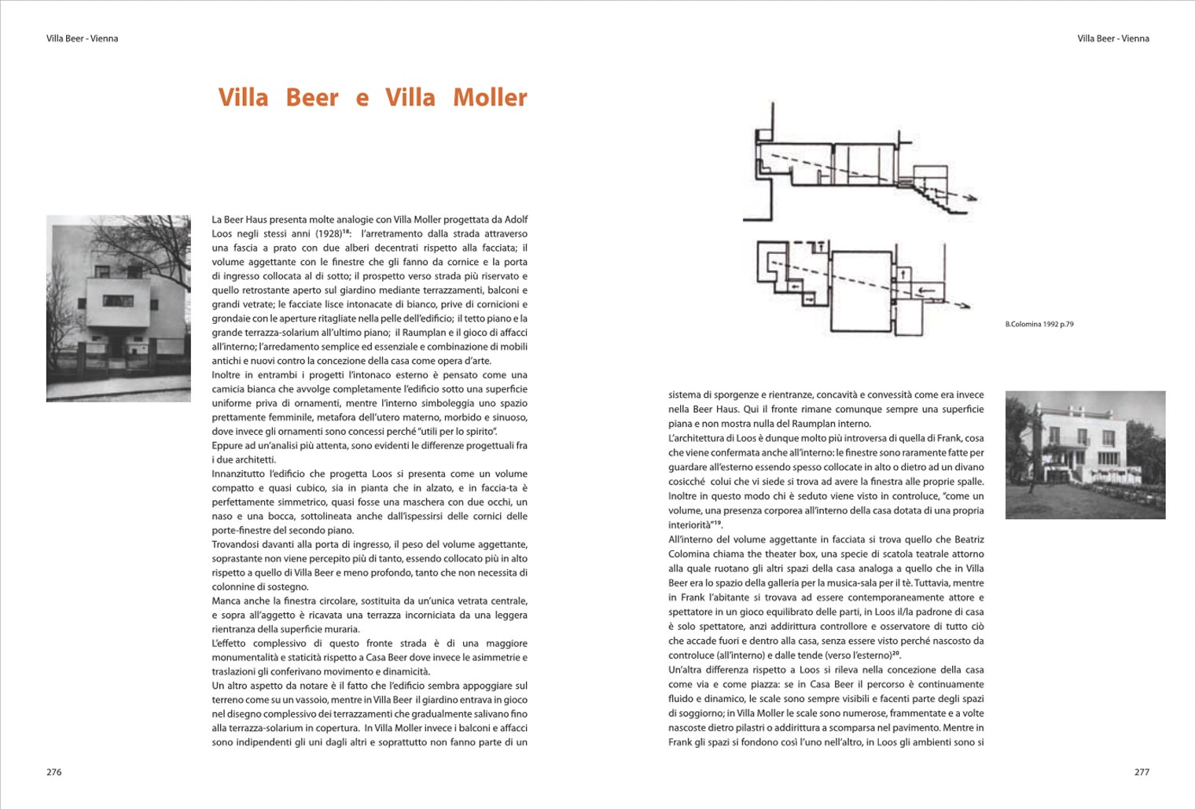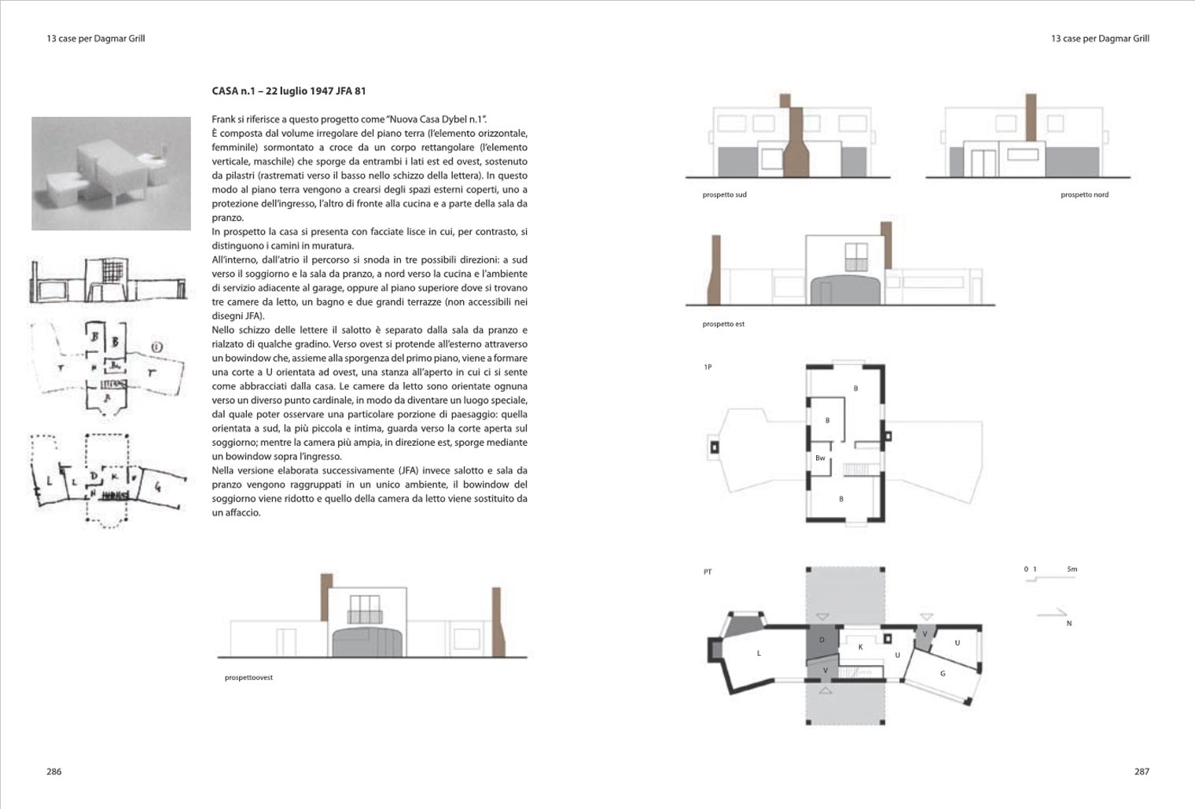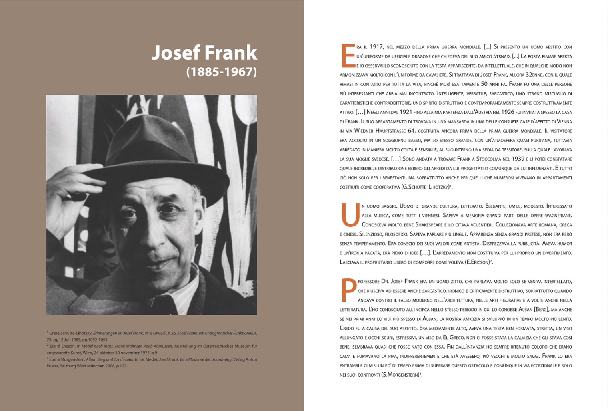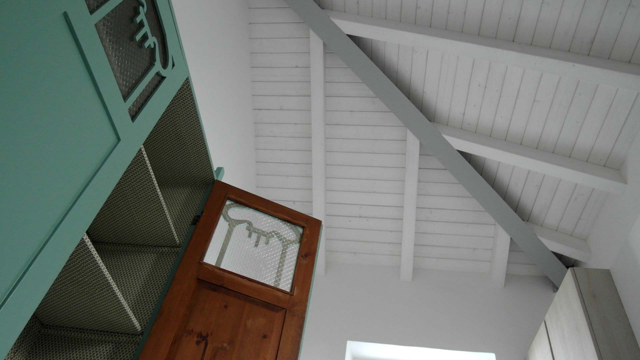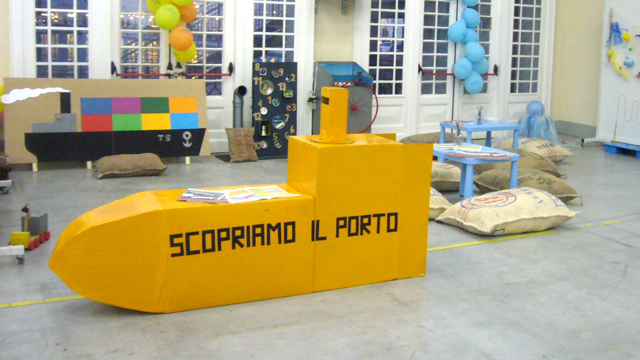Josef Frank
Tesi di dottorato “La seduzione dell’INvisibile…” / Doctoral thesis “The seduction of the INvisible…”
Info
“La seduzione dell’INvisibile. Considerazioni sull’ABITARE attraverso l’architettura di Josef Frank” è frutto di una ricerca di dottorato discussa nel 2011 che affronta il tema dell’Abitare secondo un approccio antropologico-filosofico per riflettere e ridefinire questioni attorno al rapporto tra spazio architettonico e corpo umano, ma anche tra intimità domestica e spettacolarità urbana.
Attraverso la Poetica degli spazi amati descritti dal filosofo francese Gaston Bachelard – luoghi piccoli e raccolti in cui viene voglia di rannicchiarsi perché “solo chi ha saputo rannicchiarsi sa abitare con intensità” – la casa viene paragonata ad un utero materno che avvolge e protegge il suo abitante e il cui involucro al tempo stesso è una membrana osmotica che permette una comunicazione trasversale tra esterno ed interno, tra pubblico e privato, tra socializzazione ed intimità. Ne deriva l’intendere la parete come “Ge-wand”, tessuto, come sovrapposizione di veli che crea un effetto di “trasparenza fenomenica” – come la definisce Colin Rowe -, di profondità spaziale, spessore.
Secondo questo punto di vista dispute come quelle tra ornamento e delitto, forma e funzione, modernità e tradizione, virtuale e reale, trovano qui una riconciliazione: al posto di teorie esclusive si vuole lasciare spazio all’INclusione, alla molti-plica-zione delle relazioni e possibilità tra i vari termini che si oppongono, dove non esiste l’uno senza l’altro e sono anzi proprio gli intricati intrecci di trama e ordito, i nodi e le piegature, i simboli e gli archetipi, a rendere l’architettura così seducente.
L’applicazione pratica di questi concetti è stata analizzata nell’opera di Josef Frank, architetto viennese vissuto tra il 1885 e il 1967 e figura di primo piano nel panorama internazionale a cavallo tra le due guerre mondiali, ma poi progressivamente dimenticato.
In un mondo incentrato sulla grande dimensione, sull’immagine di effetto e alla moda, a una prima vista l’architettura umile e modesta di Frank non colpisce. Eppure c’è qualcosa che ci incuriosisce, che ci fa pensare che dietro all’apparenza, al visibile, si nasconda un significato più profondo, un INvisibile che fa parte dell’intimità domestica, del valore simbolico dell’abitare. La sua architettura ci invita alla riflessione.
Parte di questa tesi di dottorato è stata pubblicata in due diversi volumi dalla casa editrice Lint di Trieste nella Collana “Abitat e bellezza” a cura del professor Giovanni Fraziano: il primo – “Percorsi accidentali. Scritti e progetti di Josef Frank” – raccoglie le traduzioni di alcuni scritti scelti dell’architetto viennese (traduzioni di Serena Sintic e Christina Kruml) e nella seconda parte, “Case per corrispondenza” a cura di Christina Kruml, illustra le 13 case per Dagmar Grill che Josef Frank progetta tra il 22 luglio e il 15 agosto 1947; il secondo – “Josef Frank 1885-1967. Vita activa” è una lettura in chiave architettonica della biografia dell’architetto, tratta interamente dalla tesi di dottorato di Christina Kruml.
La grafica di questo secondo volume è stata disegnata da Matteo Bartoli con Christina Kruml.
Dal 30 marzo al 5 aprile 2014, presso la sala espositiva della Stazione Rogers in Riva Grumula 14 a Trieste, si è tenuta una mostra su queste 13 case per Dagmar Grill inaugurata da una conferenza del professor Giovanni Fraziano. L’allestimento e la grafica della mostra sono stati curati e realizzati dall’architetto Christina Kruml: l’intento è stato quello di richiamarsi alla poetica della corrispondenza che caratterizza appunto i 13 progetti per queste case ideali che Josef Frank disegna su altrettante lettere indirizzare ad una donna, Dagmar Grill, che diventerà poi sua compagna di vita. Ne è derivata l’idea di allestire la mostra attraverso delle cartoline illustrative che raccogliessero testi informativi, disegni architettonici, citazioni su e di Josef Frank, annotazioni biografiche. Queste cartoline sono state poi raccolte a gruppi in piccoli album suddivisi per argomento e appese con dei fili trasparenti su due pannelli espositivi ricoperti da stoffa nera e rossa, già facenti parte dell’arredo presente all’interno della Stazione Rogers. La scelta è stata dunque evitare manifesti di grande formato o un allestimento eccitante, quanto piuttosto invitare i visitatori ad avvicinarsi a questi piccoli album per entrare quasi in un rapporto intimo e umile con l’architettura di Frank e stimolarli alla riflessione.
“The seduction of the INvisible. Considerations on the italian word ABITARE – Living through the architecture of Josef Frank” is the result of a doctoral research discussed in 2010 that deals with the theme of living according to an anthropological and philosophical approach, to reflect and redefine questions about the relationship between architectural space and the human body, but also between domestic intimacy and urban spectacle.
Through the Poetics of the beloved spaces described by the French philosopher Gaston Bachelard – small and collected places where you feel the desire to curl up because “only those who have been able to curl up can live intensely” – the house is compared to a maternal womb that surrounds and protects its inhabitant and whose shell at the same time is an osmotic membrane which allows a transversal communication between external and internal, between public and private, between socialization and intimacy. The result is the transposition of the wall as “Ge-wand”, a fabric, as an overlap of veils that creates a “phenomenal transparency” effect – as defined by Colin Rowe -, of spatial depth, thickness.
According to this point of view, disputes such as those between ornamentation and crime, form and function, modernity and tradition, virtual and real, find here a reconciliation: instead of exclusive theories, space has been given to INclusion, to the multi-plica-tion of relationships and possibilities between the various opposing terms, where one does not exist without the other. Indeed, it is precisely the intricate weaves of warp and weft, knots and folds, symbols and archetypes, that make architecture so seductive.
The practical application of these concepts has been analyzed in the work of Josef Frank, a Viennese architect who lived between 1885 and 1967. A leading figure on the international scene at the turn of the two world wars, but then progressively forgotten. In a world focused on the great dimension, on the image of effect and fashion, at a first sight the humble and modest architecture of Frank does not excite. Yet there is something that intrigues us, which makes us think that behind the appearance, the visible, hides a deeper meaning, an invisible that is part of domestic intimacy, the symbolic value of Living. Its architecture invites us to reflection.
Part of this doctoral thesis is published in two different volumes by the Lint editorial of Trieste in the series “Abitat e bellezza – Abitat and beauty” edited by professor Giovanni Fraziano: the first – “Accidental routes. Writings and projects by Josef Frank” – collects the translations of selected works written by the Viennese architect (translations by Serena Sintic and Christina Kruml) and a second part, “Case per corrispondenza – Houses by mail” by Christina Kruml, which illustrates the 13 houses for Dagmar Grill that Josef Frank designs between the 22 th of July and the 15th of August 1947; the second volume – “Josef Frank 1885-1967. Vita activa” is an architectural view of the architect’s biography, taken entirely from the doctoral thesis of Christina Kruml. The graphic of this second volume was designed by Matteo Bartoli with Christina Kruml.
From the 30th of March to the 5th of April 2014, at the exhibition room Stazione Rogers in Riva Grumula 14 in Trieste, an exhibition on these 13 houses for Dagmar Grill was held and inaugurated by a conference of Professor Giovanni Fraziano. The exhibition layout and the graphic design have been curated and realized by architect Christina Kruml: the intent was to refer to the poetics of the correspondence that characterizes the 13 projects for these ideal houses that Josef Frank draws on as many letters addressed to a woman, Dagmar Grill, who will become his life partner. This gave rise to the idea of setting up the exhibition using illustrated postcards that collect information texts, architectural drawings, quotes on and quotes by Josef Frank, biographical annotations. These postcards were then grouped into small albums subdivided by topic and hung with transparent threads on two display panels covered with black and red fabric, already part of the furnishings present inside the Stazione Rogers. The choice was therefore to avoid large format posters or an exciting setting, but rather to invite visitors to approach these small albums in order to enter into an intimate and humble relationship with Frank’s architecture and stimulate them to reflect.



