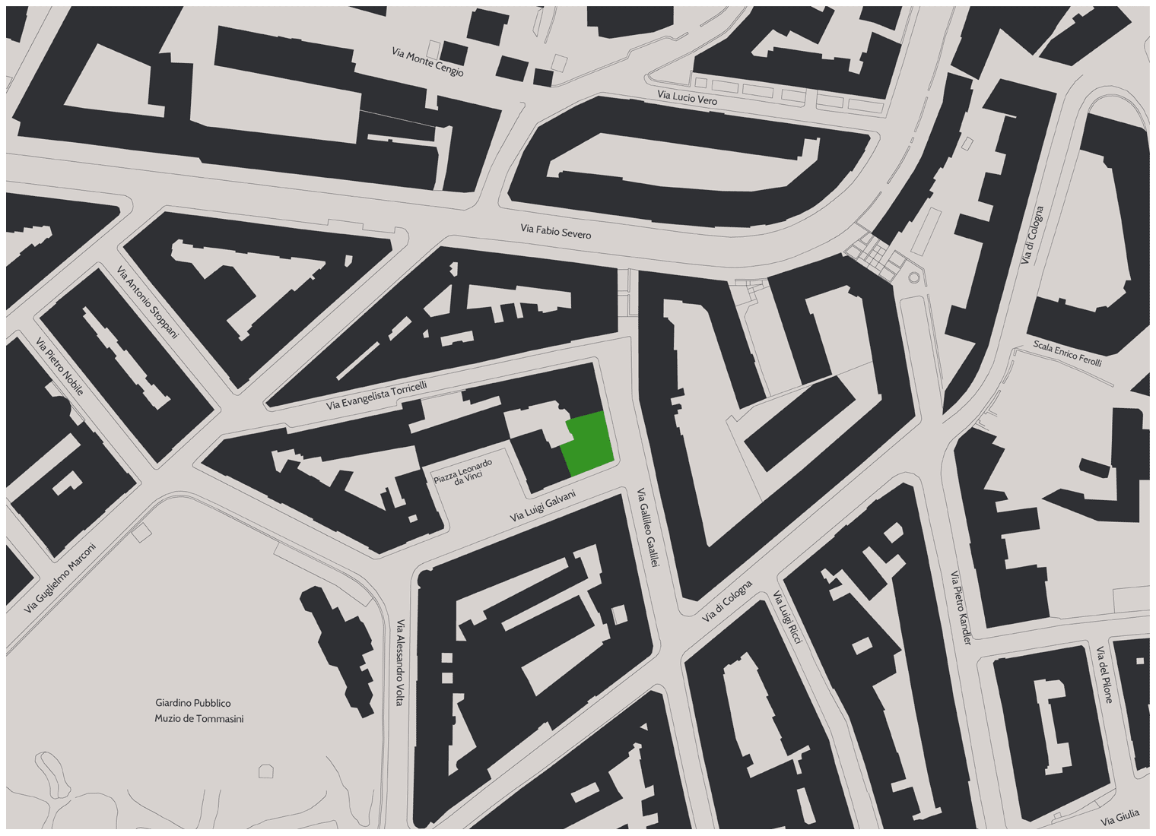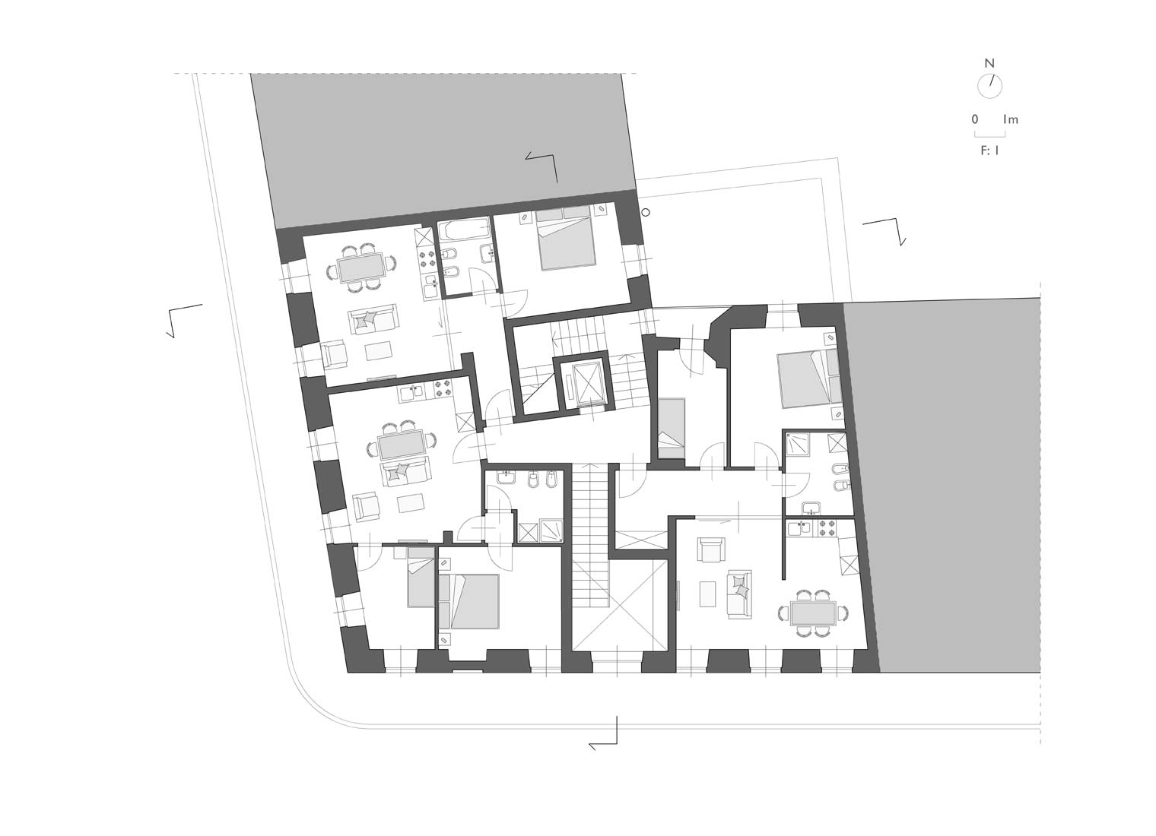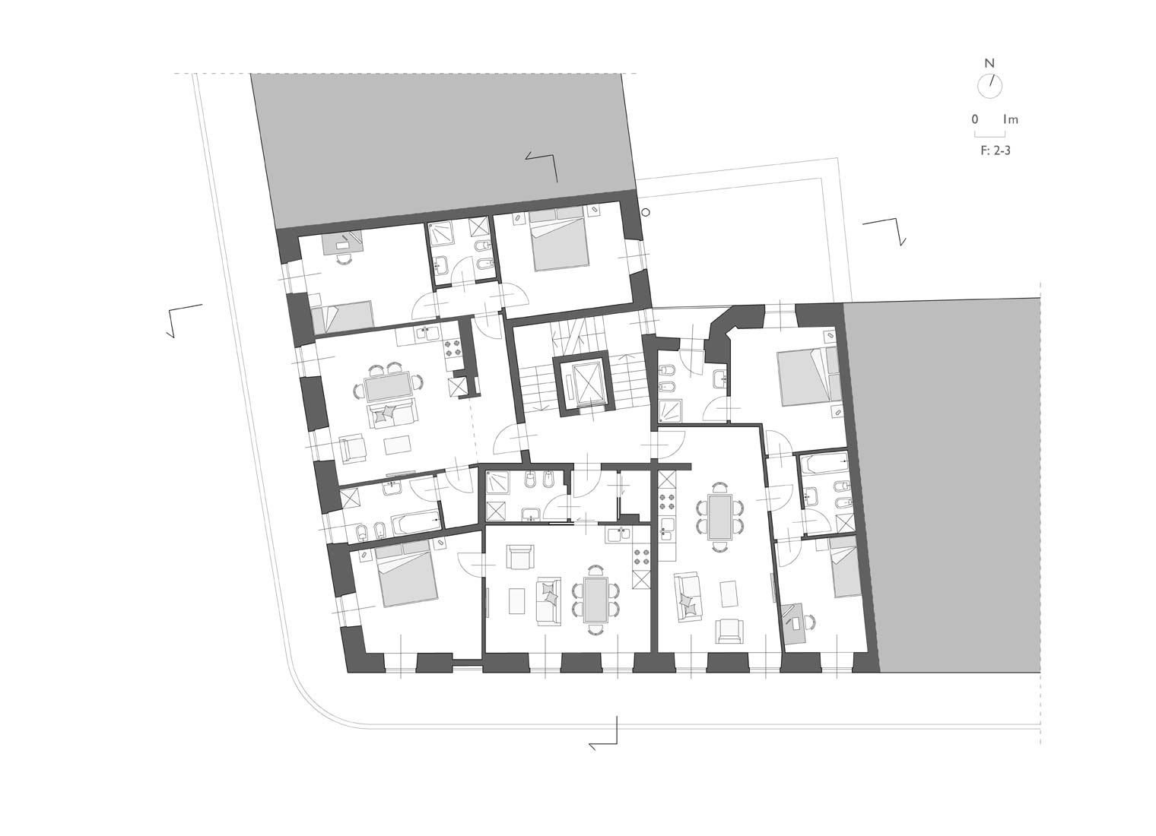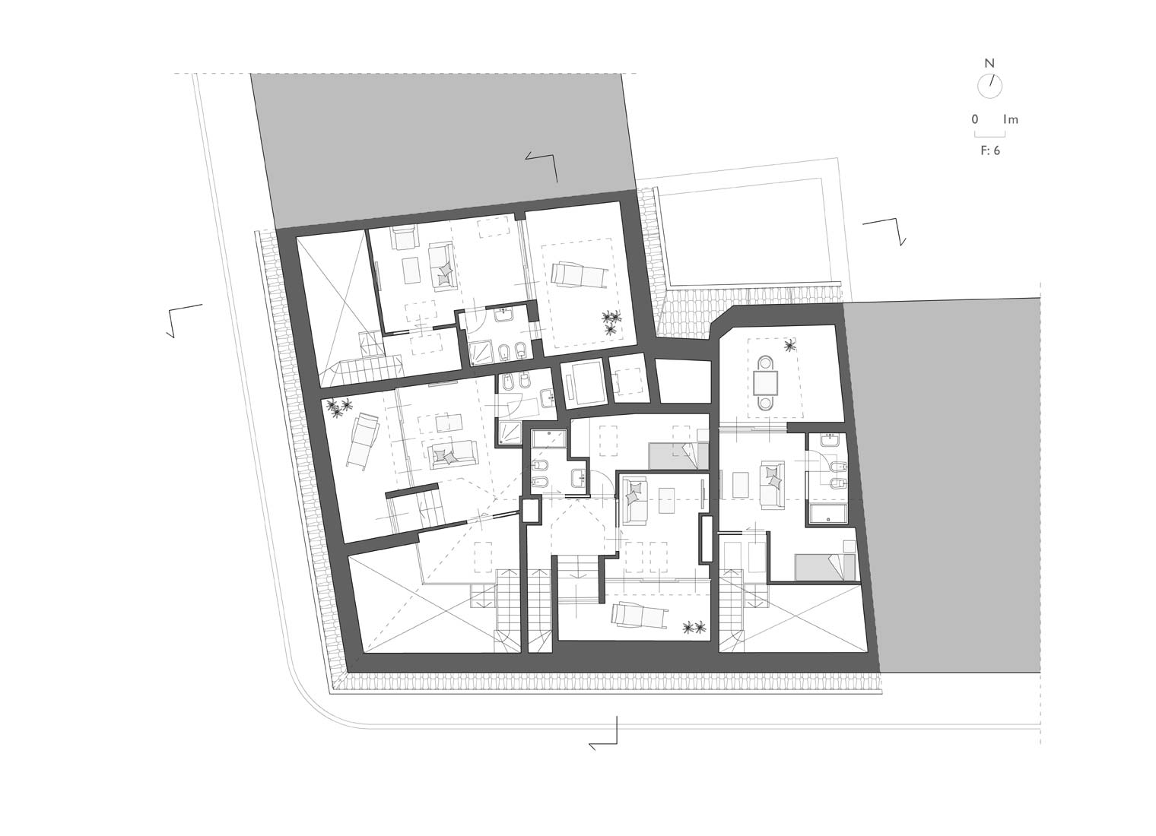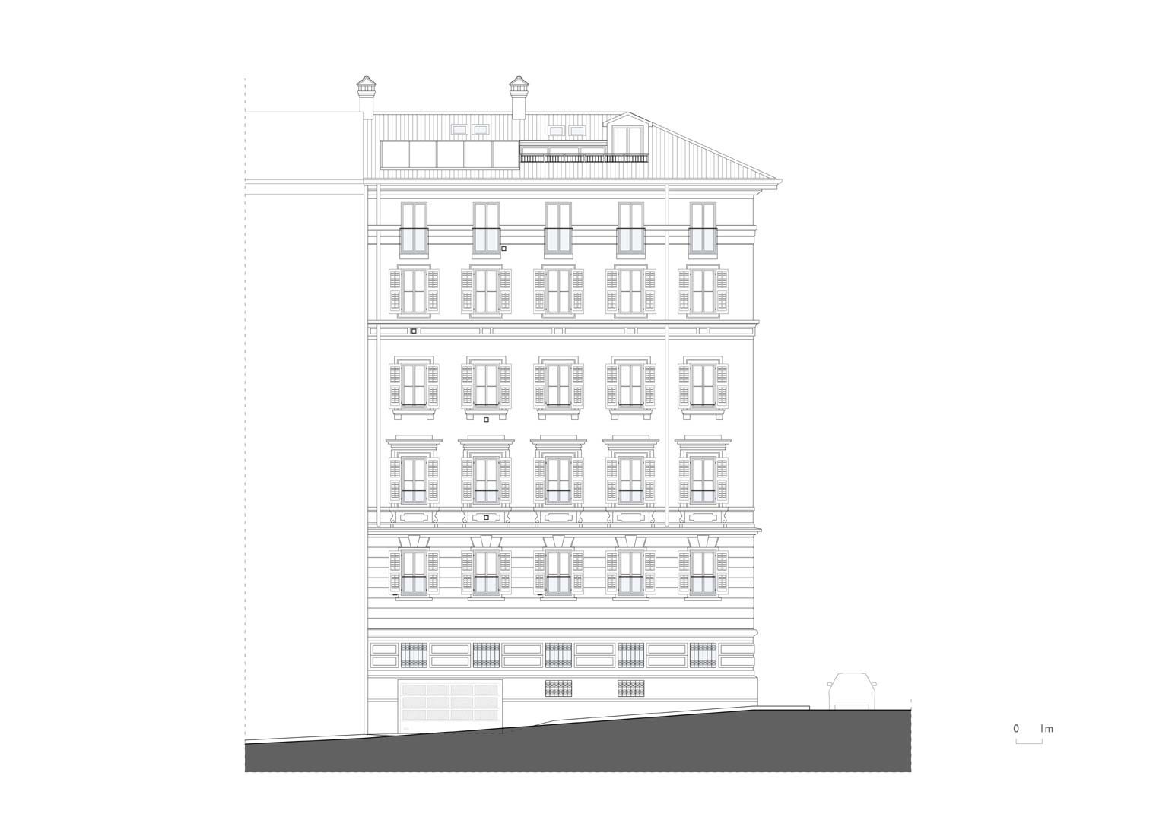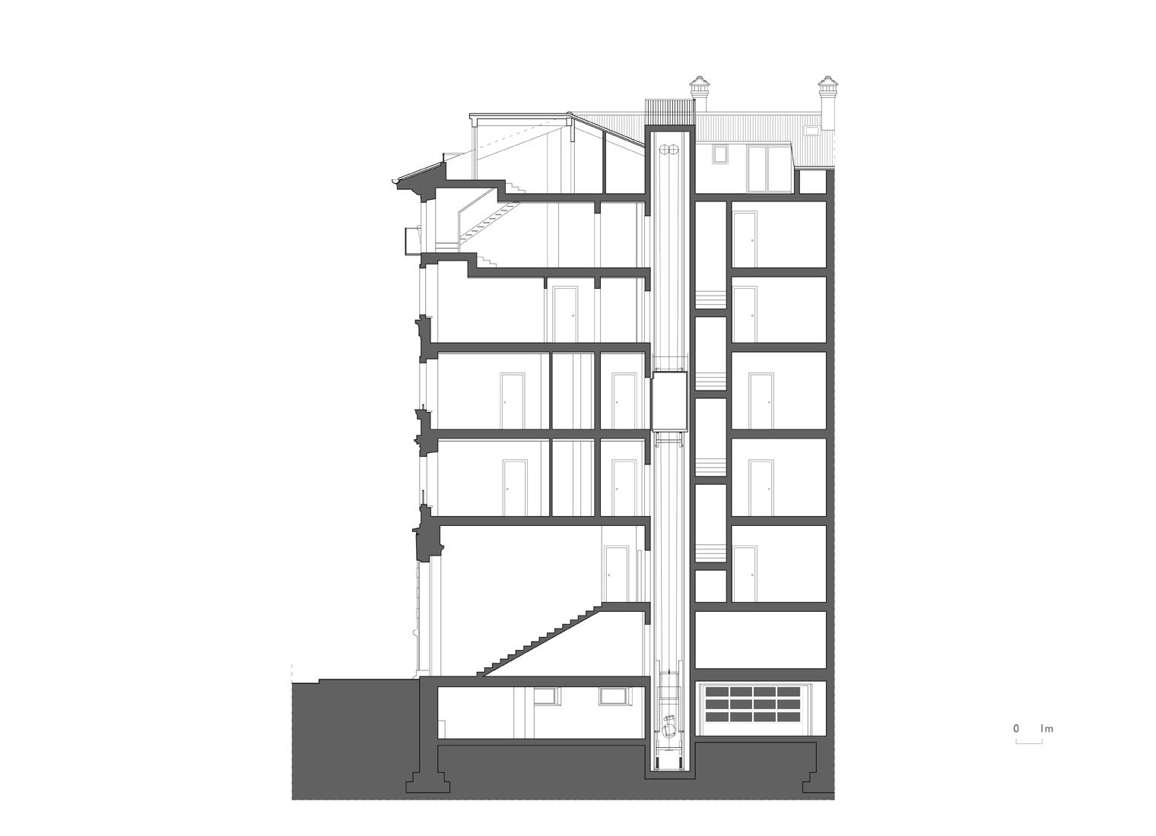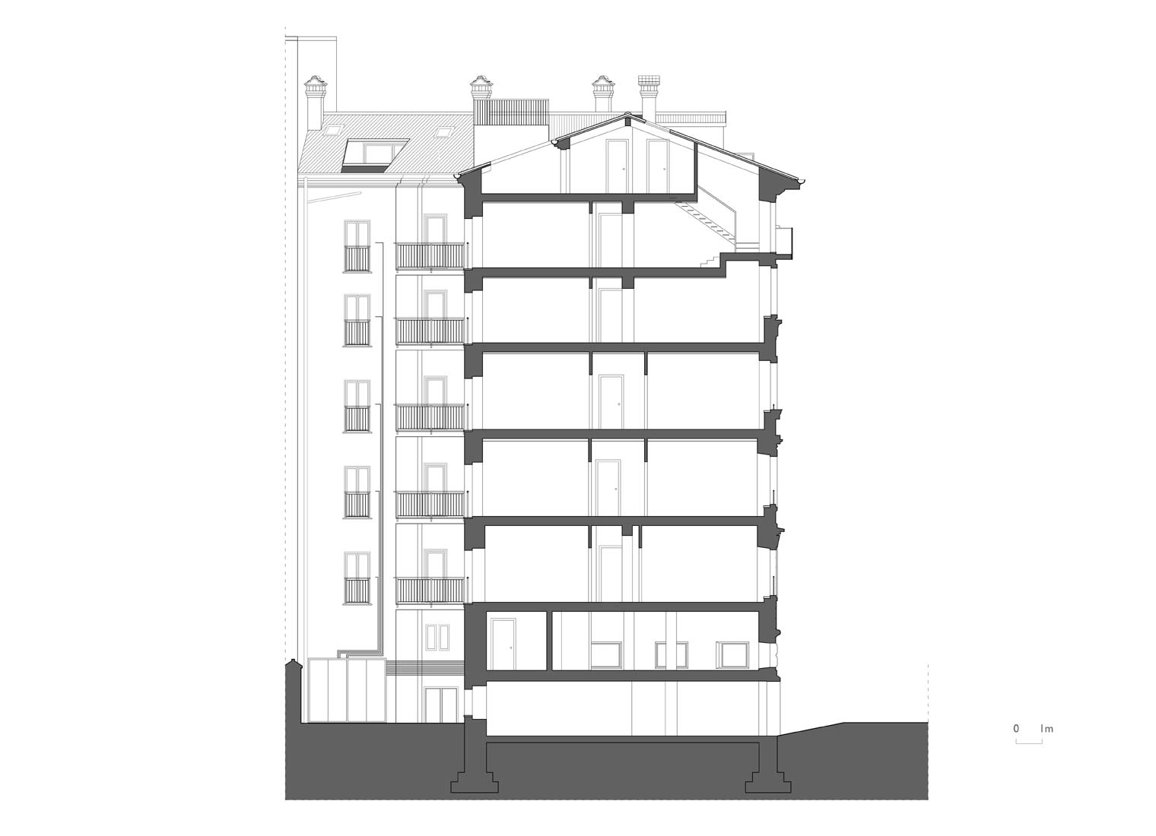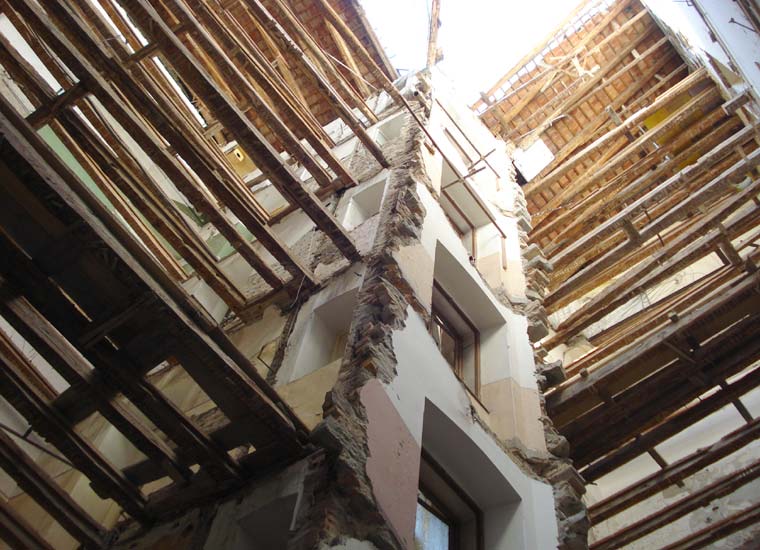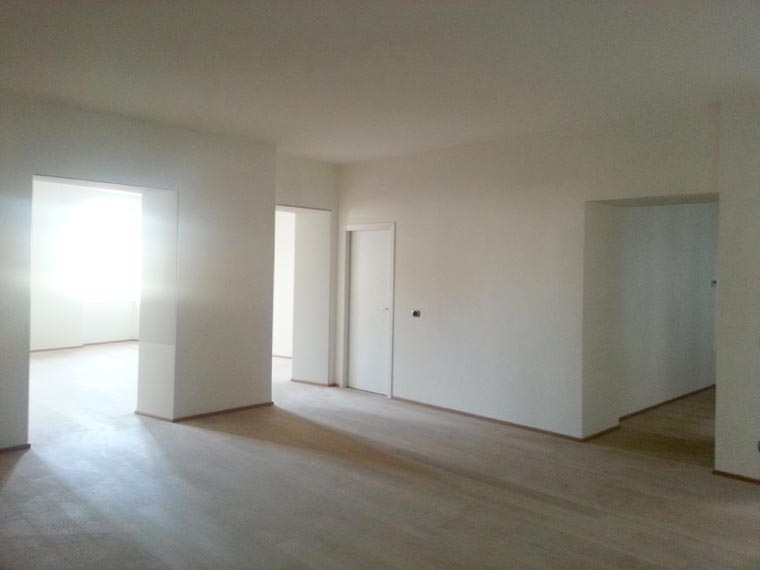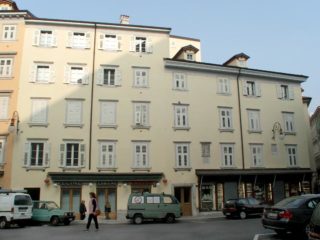Galilei 3
Ristrutturazione di un edificio del primo ‘900 a Trieste / Renovation of a building of the early twentieth century in Trieste
Info
L’immobile che è stato oggetto di ristrutturazione edilizia si trova all’angolo tra le vie Galilei e Galvani, in pieno centro a Trieste. Risale ai primi anni del ‘900, è organizzato su quattro livelli fuori terra, un piano seminterrato e un ammezzato.
Lo stato di conservazione della struttura risultava notevolmente compromesso sia all’esterno (facciate e copertura) che all’interno e si era necessario un intervento urgente di restauro dell’intero dell’intero fabbricato, adeguandolo rispetto alle attuali esigenze igienico-sanitarie, funzionali, distributive ed impiantistiche.
I prospetti principali sono stati mantenuti nella loro conformazione originaria con l’eccezione della creazione di nuove aperture per l’accesso all’autorimessa situata nel piano seminterrato e della realizzazione di nuovi balconi sui fori finestra dell’ultimo piano al fine di consentire un corretto rapporto aeroilluminante ai vani.
All’interno è stato rivisto il sistema di distribuzione verticale dotando l’edificio di un vano scala a tre rampe e di un ascensore, sono stati rifatti i solai interni cambiandone la quota di imposta e realizzando un solaio in più tra seminterrato e piano terra in modo da ottenere due piani ad uso autorimessa. Nel piano sottotetto sono stati ricavati dei locali accessori per gli alloggi del quarto piano al quale sono collegati attraverso una scala interna e ricevono luce attraverso nuovi lucernari, due abbaini e due terrazze a vasca prospettanti la corte interna. Al fine di consentire di lasciare inalterate le dimensioni dei fori finestra esistenti, si è scelto di sfalsare di 65 cm la quota del pavimento degli ultimi due piani in prossimità delle facciate lato via Galilei e lato via Galvani.
Complessivamente il fabbricato è stato dotato di n° 13 posti auto pertinenziali a servizio delle unità abitative soprastanti, n° 10 cantine e n° 17 unità abitative di cui 4 dotate di locali accessori al piano sottotetto.
Per quanto attiene agli interventi relativi agli impianti, viene prevista la realizzazione di un impianto centralizzato di riscaldamento ed il rifacimento degli impianti elettrici e idrosanitari, oltre che di quello fognario.
The building that has been renovated is located on the corner between the streets Galilei and Galvani, in the center of Trieste. It dates back to the beginning of the twentieth century and is organized on four levels above ground, a basement and a mezzanine. The conservation of the structure was significantly compromised both on the outside (facades and roofing) as on the inside and it was necessary an urgent restoration of the entire building, adapting it to the current hygienic-sanitary, functional and distributive needs and the technical requirements.
The main facades have been kept in their original features with two exception: the creation of new openings for access to the garage located in the basement and the construction of new balconies on the window holes of the last floor in order to improve the air-illuminating contribution inside the rooms.
Inside, the vertical distribution system was revised by equipping the building with a three ramps stairway and an elevator; the internal floors were redone, changing their height level and creating an extra floor between the basement and ground floor in order to assign two floors for garage use. In the attic floor there are secondary rooms connected to the apartments situeted on the floor below through an internal staircase. They receive light through new skylights, two dormers and two terraces overlooking the internal courtyard. In order to leave the existing window holes unchanged, it was decided to make an offset of 65 cm of the last two floors levels close to the facades on via Galilei and via Galvani.
Overall, the building has been equipped with n.13 parking spaces serving the apartments above, n.10 cellars and n.17 housing units, 4 of which have secondary rooms on the attic floor.
As regards the interventions related to the technical systems, the following were planned: a centralized heating system, new electrical and sanitary systems, as well as the sewage system.



