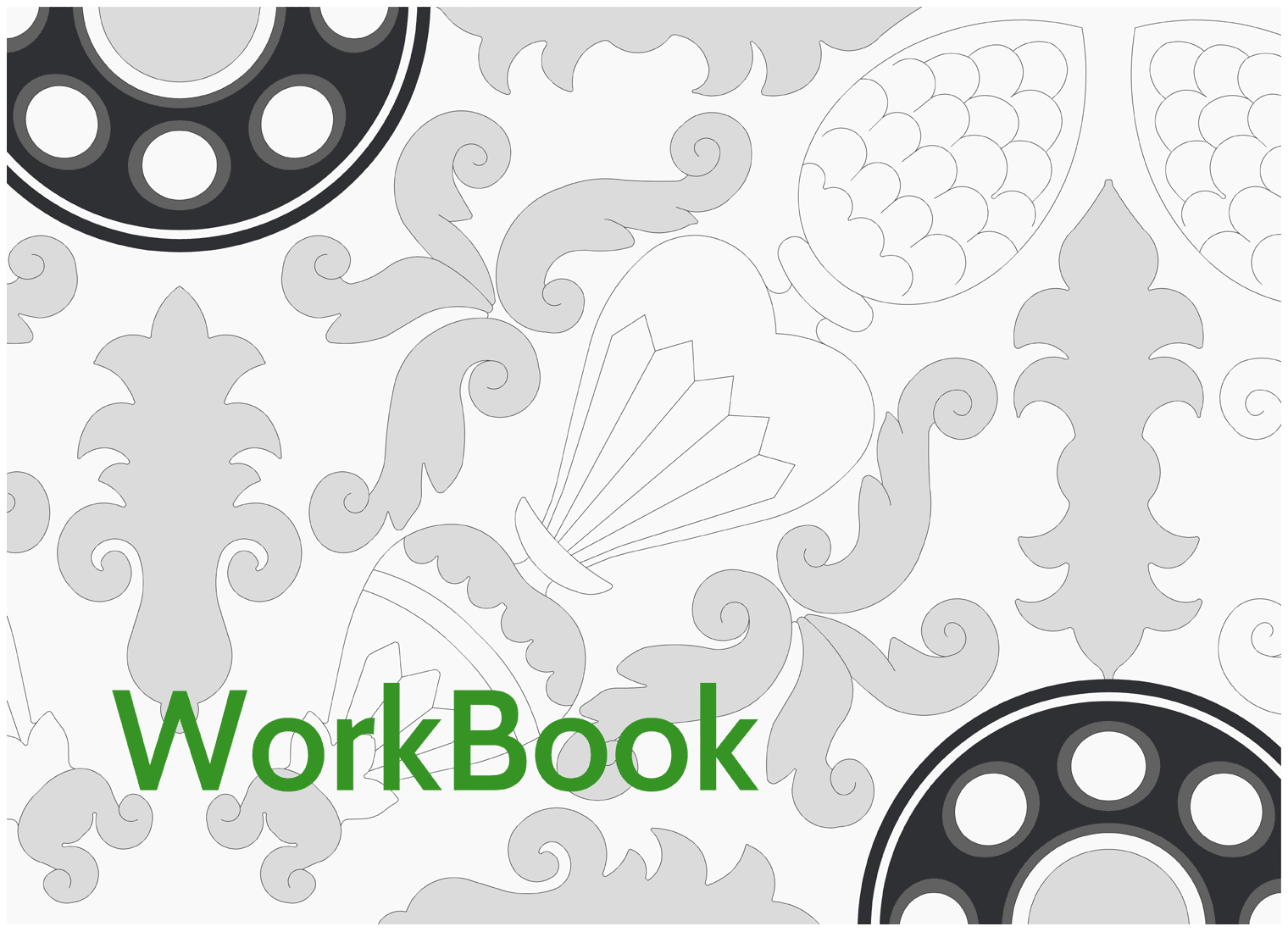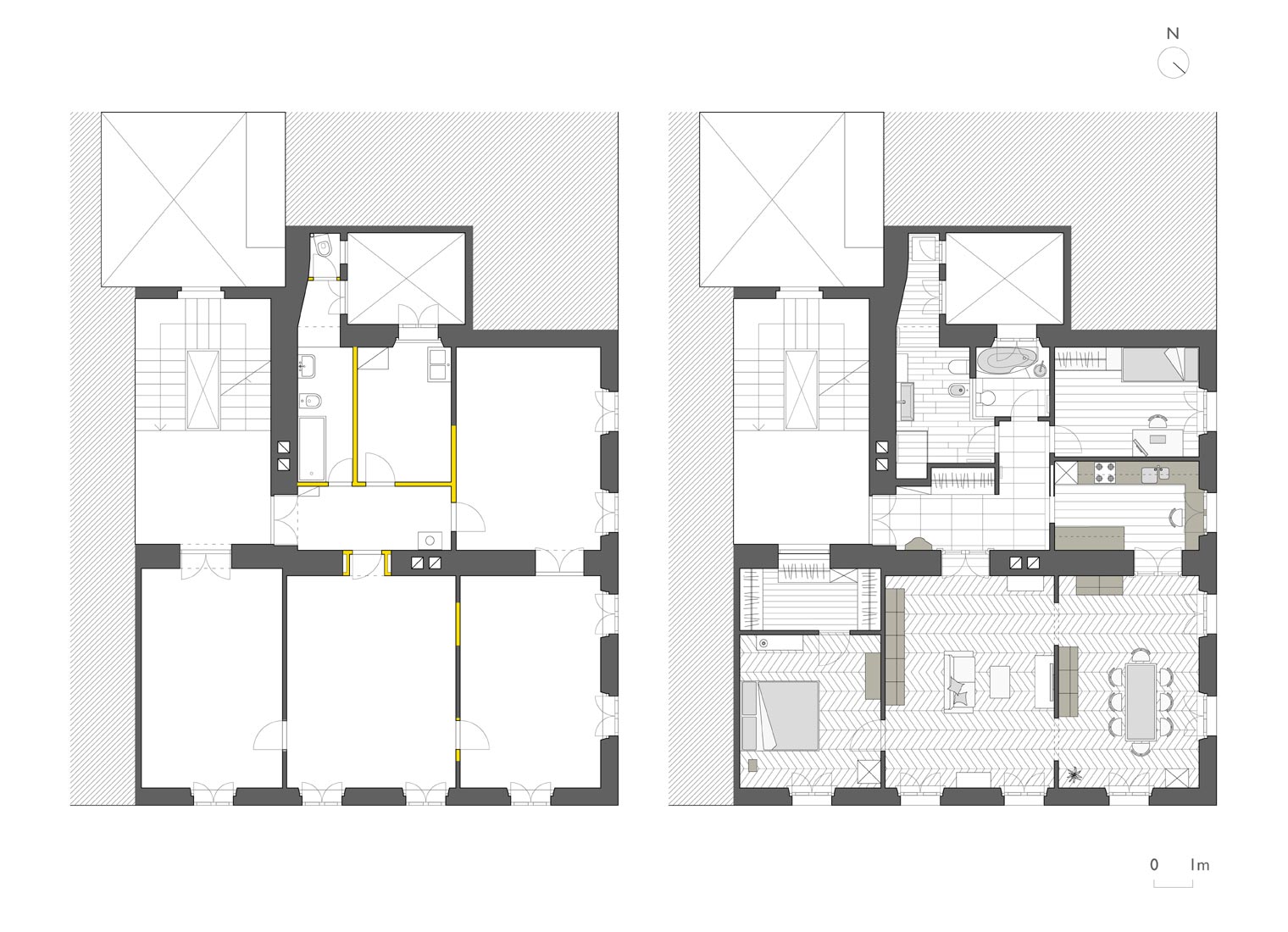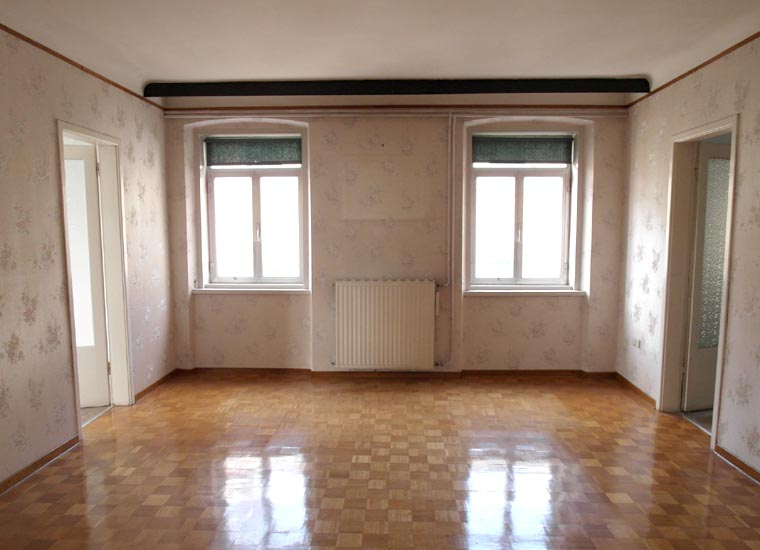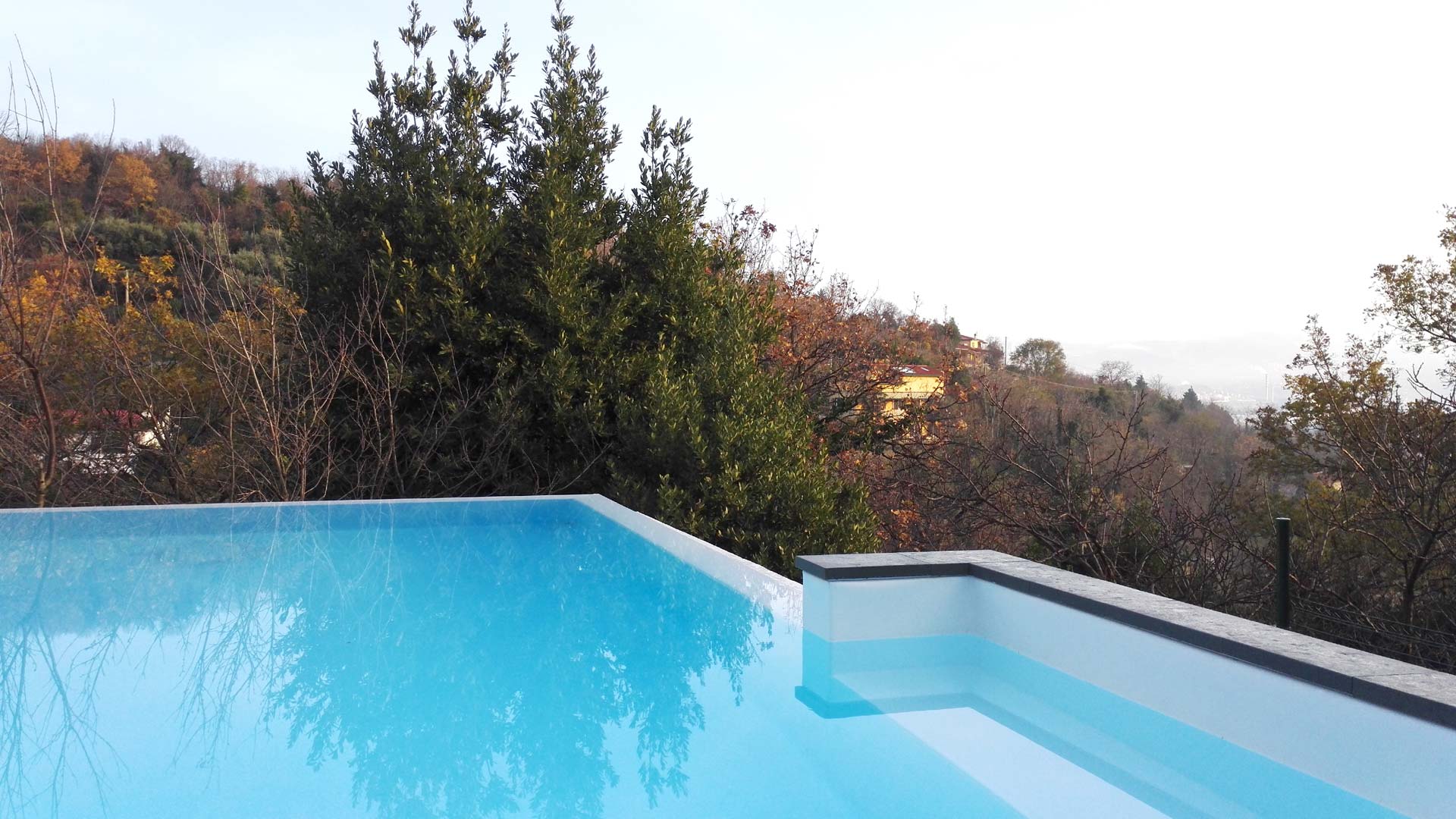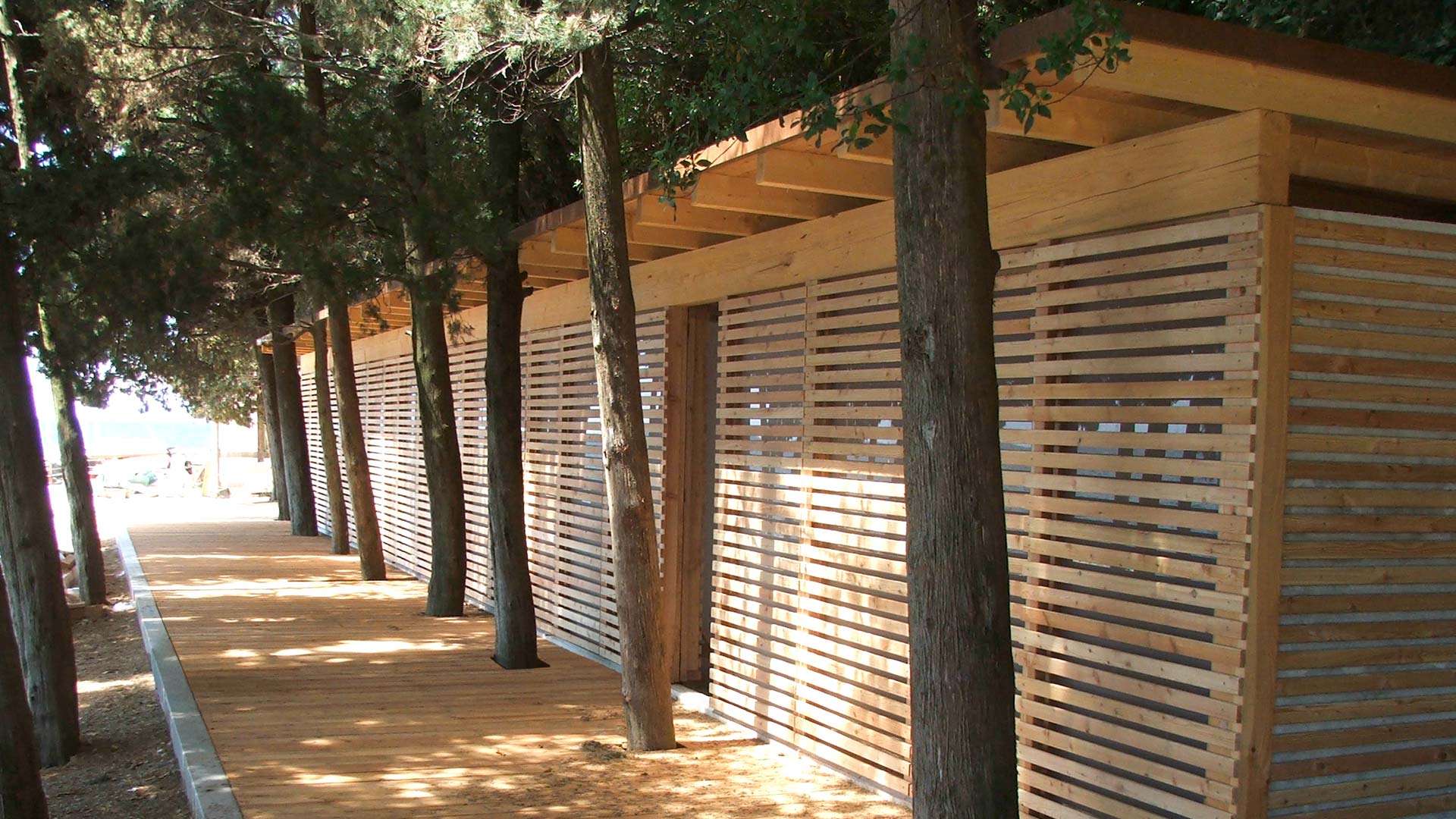casa K
Ristrutturazione di un appartamento privato a Trieste / Renovation of a private apartment in Triest
Info
L’appartamento si trova al piano alto di un edificio della seconda metà dell’800 in centro a Trieste e presenta due lati finestrati, uno dei quali con vista aperta sul porto della città. Il progetto ha voluto valorizzare tale affaccio sistemando la zona giorno su questo lato e liberando il più possibile lo spazio interno affinchè la luce potesse penetrare dentro a tutta l’abitazione. Al centro della casa sono stati posti la cucina e il soggiorno-pranzo, che, insieme, vengono a formare un unico grande open space.
Per quanto riguarda le finiture, si è voluto scegliere colori e materiali caldi dalle influenze nordiche: la pavimentazione è in legno di rovere a spina ungherese con alti battiscopa modanati in legno laccato bianco per aumentare otticamente l’altezza degli ambienti; l’arredamento è un miscuglio di vecchio e nuovo, con pezzi recuperati dai mercatini dell’usato ed elementi disegnati ad hoc come la libreria e i buffet realizzati componendo delle cassette da vino, soluzione già adottata per l’allestimento dello stand Pintaudi alla fiera “Cucinare” tenutasi a Pordenone nel marzo 2013.
The apartment is located on the upper floor of a building of the second half of the 19th century in the center of Trieste. It has two windowed sides, one of which has an open view to the city’s port. The project wanted to improve this view by placing the living area on this side of the house and by freeing the interior space as much as possible, so that the light could penetrate into the whole house. At the center of the house are set the kitchen and the living-dining room, which, together, form a single open space.
For the finishes there have been chosen warm colors and materials with nordic influences: the flooring is in oak arranged in a Hungarian herringbone pattern, with high molded skirting boards, in white lacquered wood in order to increase optically the height of the rooms; the furniture is a mixture of old and new, with pieces collected in flea markets and items designed ad hoc like the bookshop and the buffets made by composing wine boxes, solution already designed for the preparation of the stand Pintaudi at the “Cucinare” fair held in Pordenone in March 2013.


