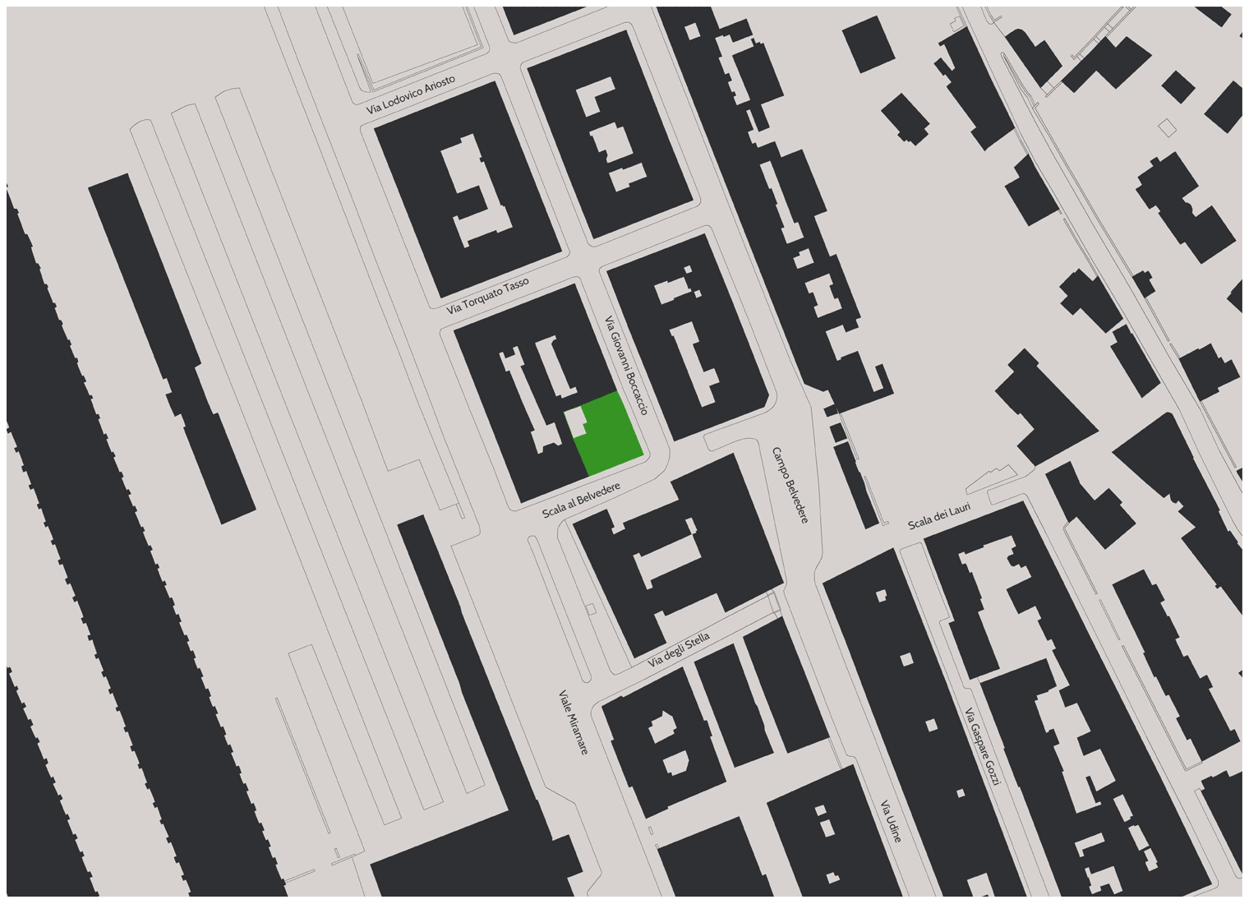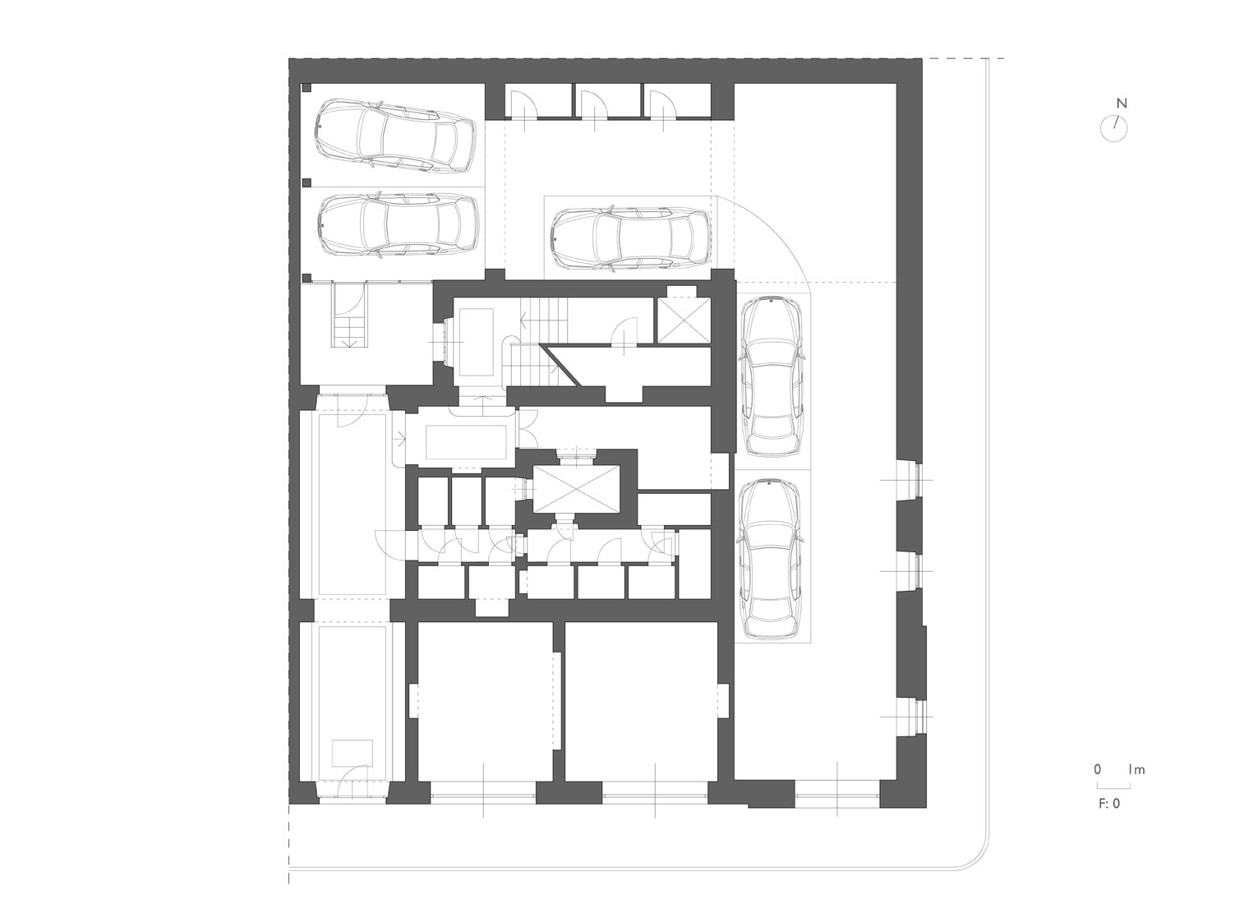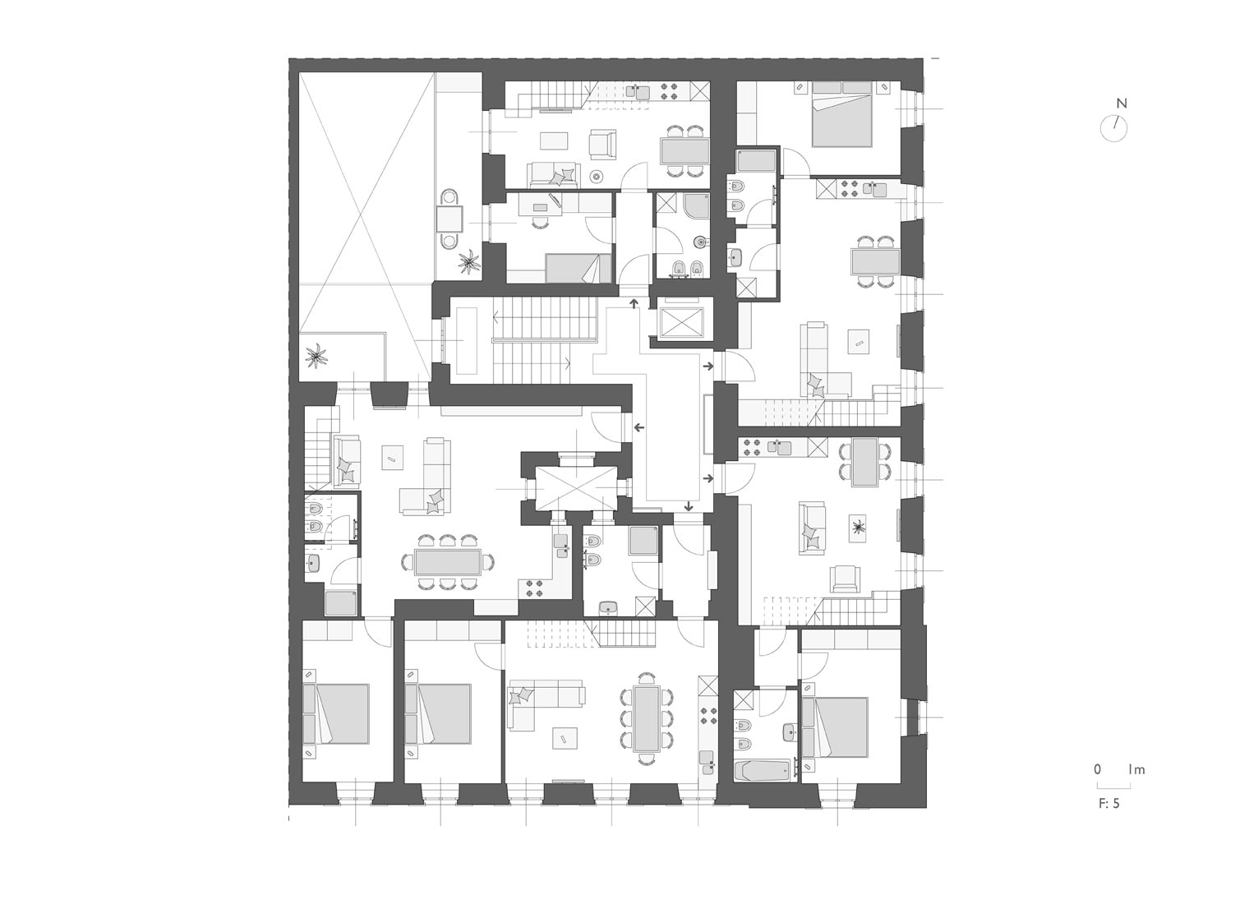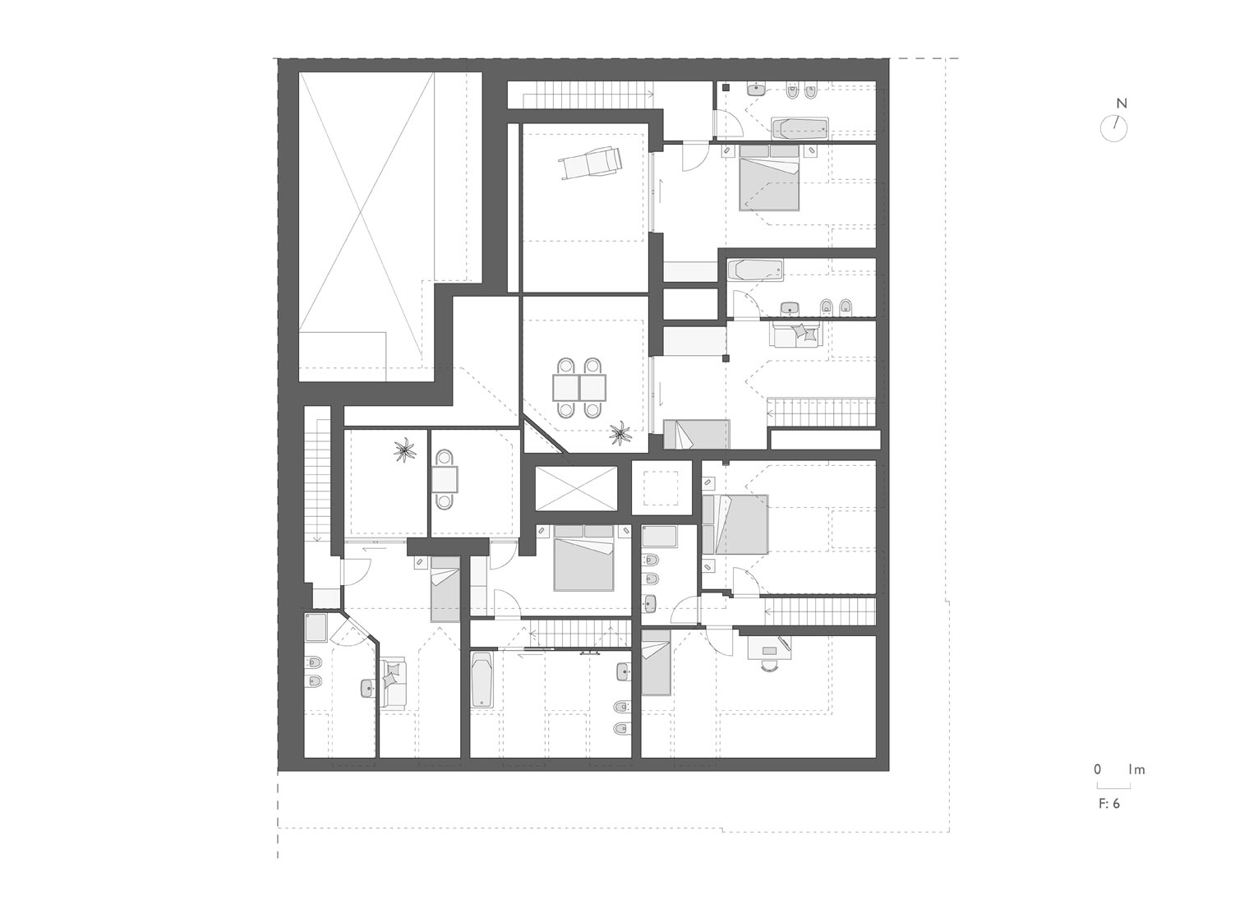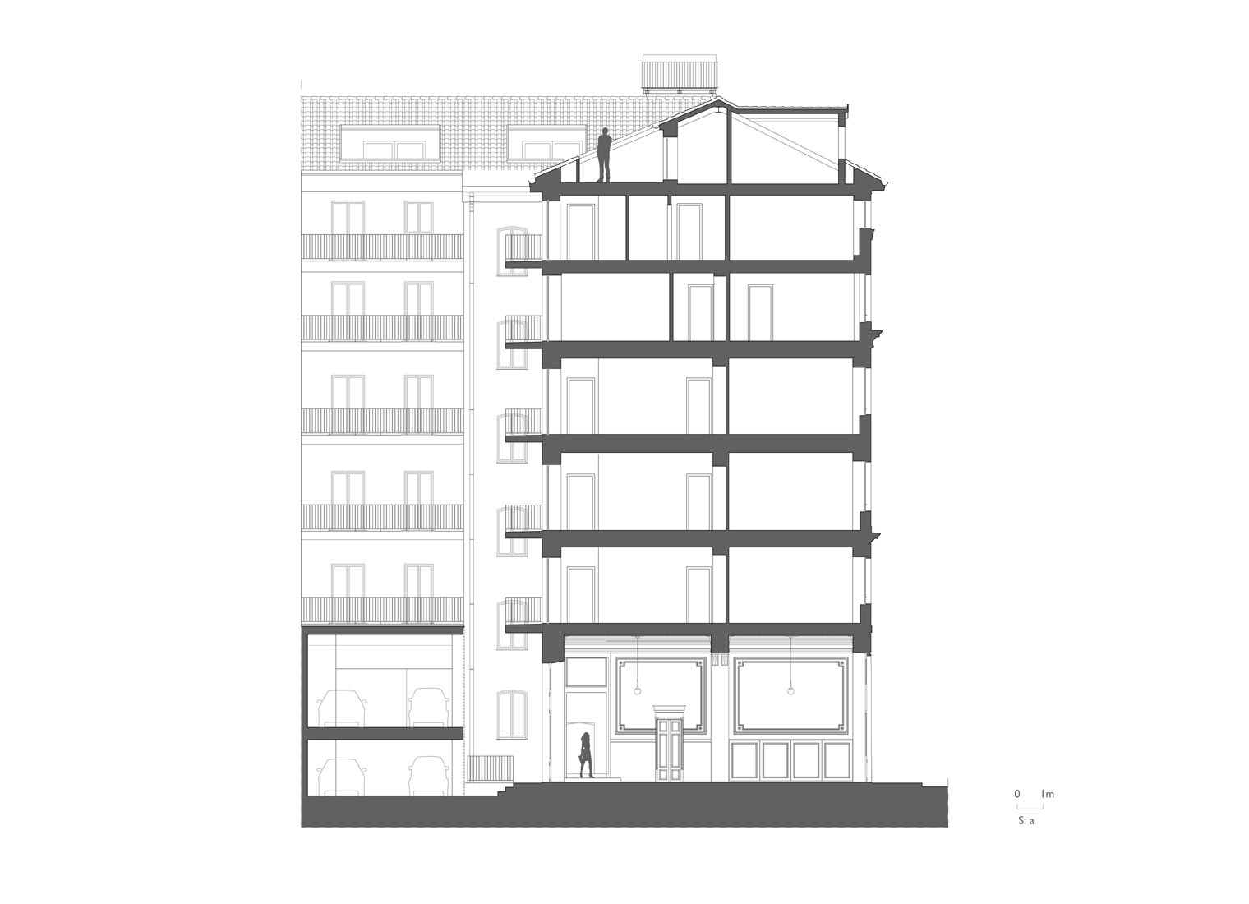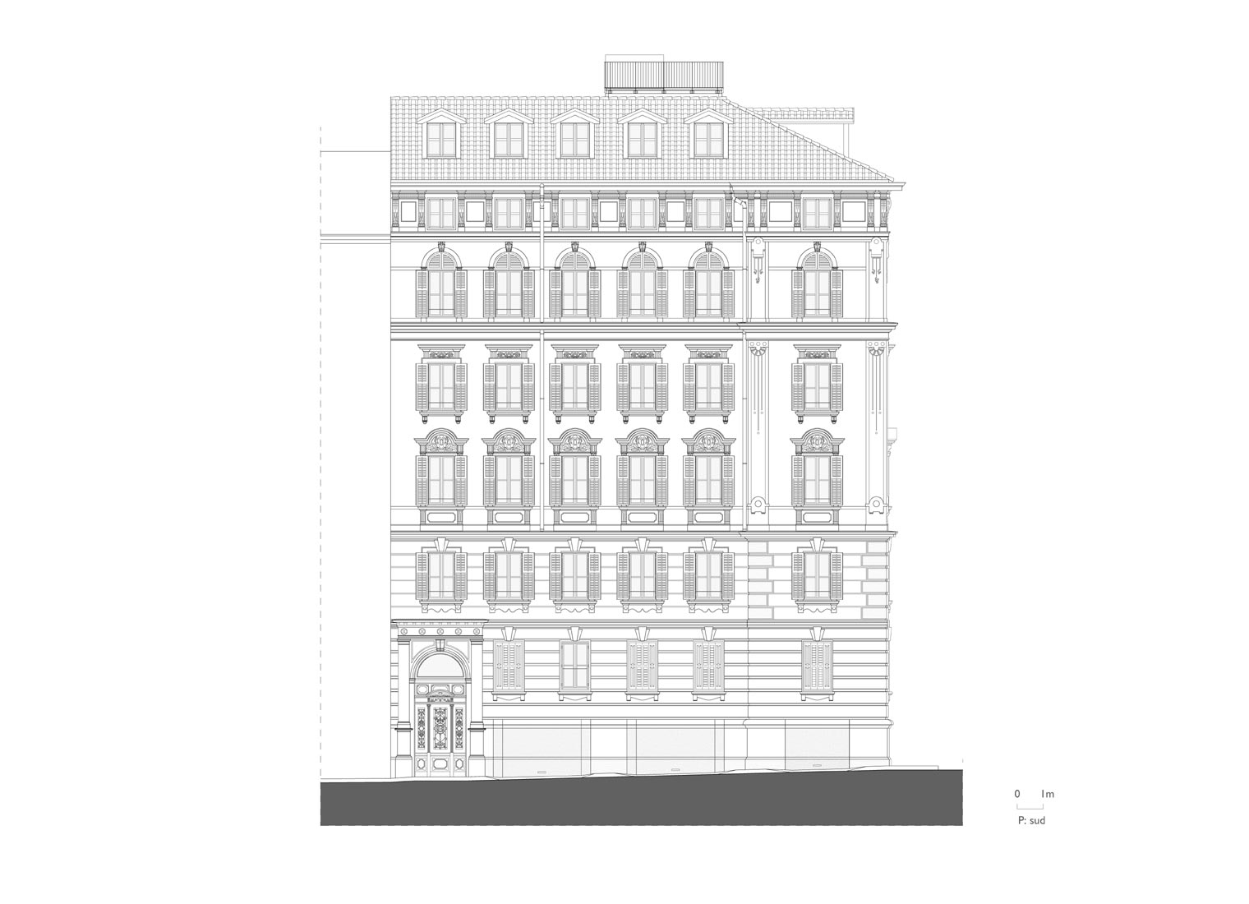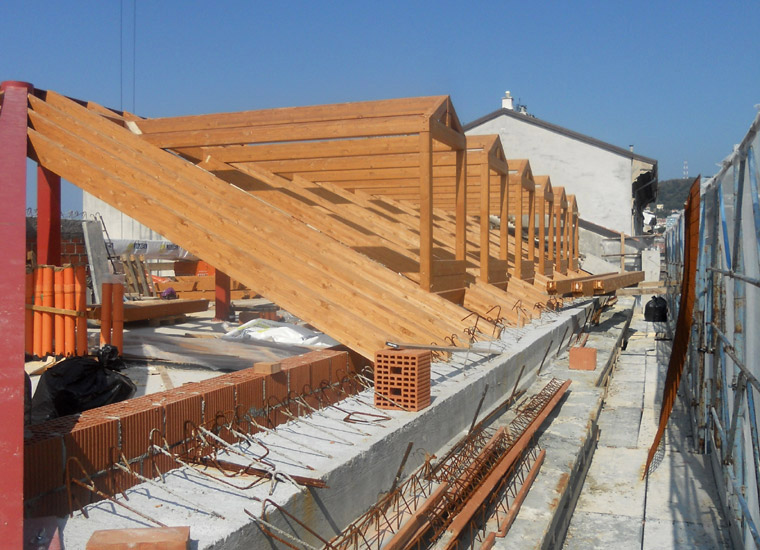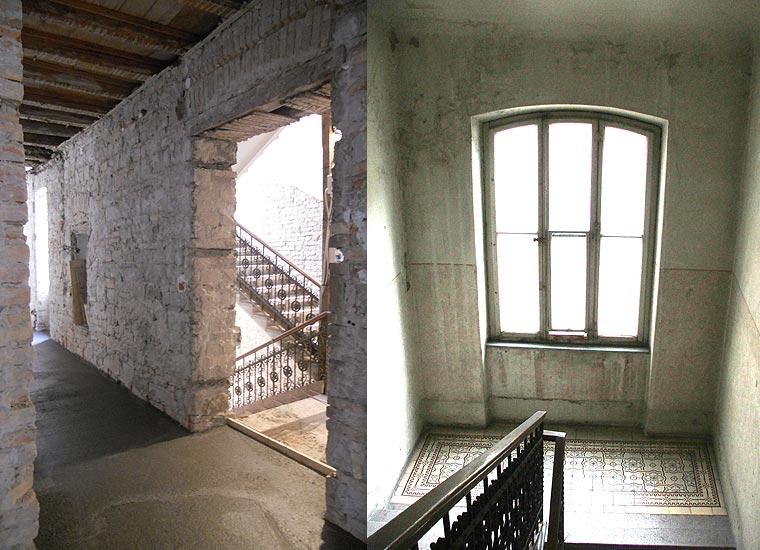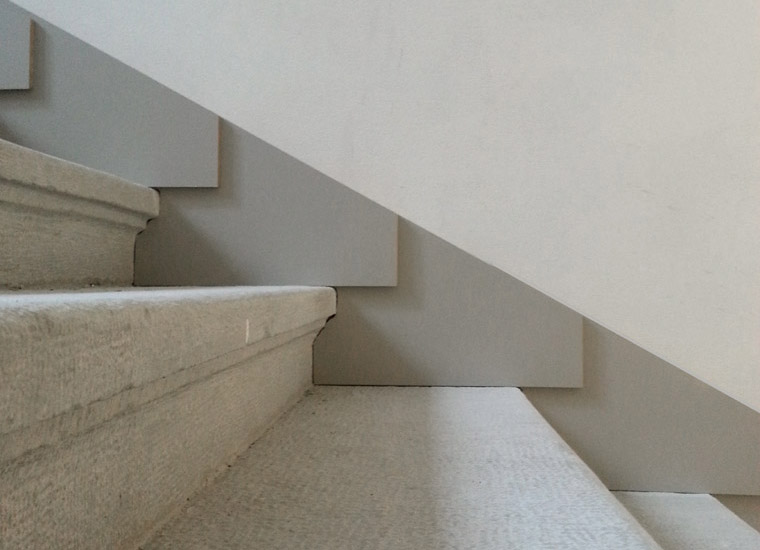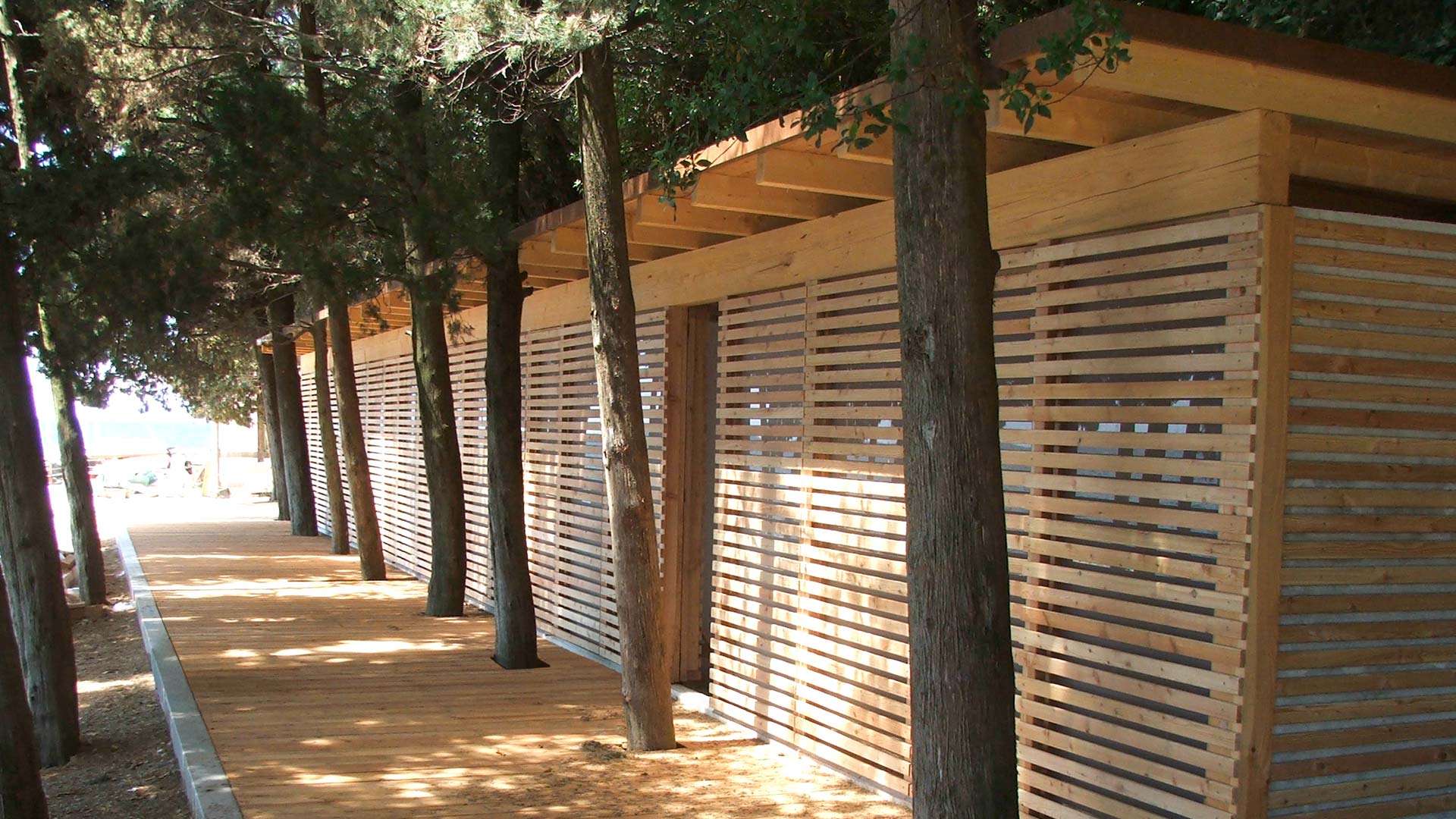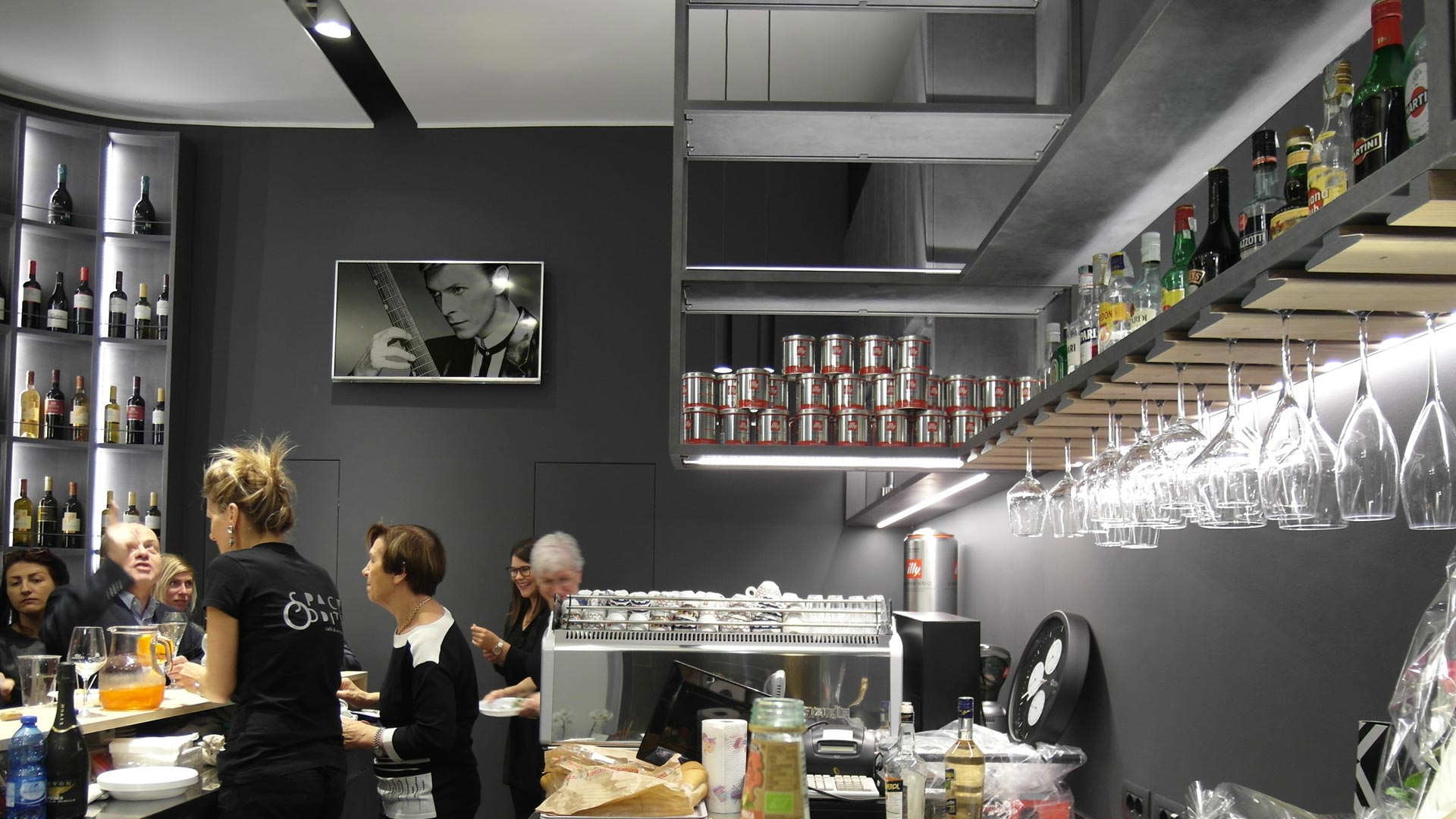Belvedere
Risanamento conservativo di un edificio del primo Novecento a Trieste / Conservative restoration of a building from the early twentieth century in Triest
Info
L’edificio d’angolo compreso tra scala Belvedere e via Boccaccio risale al 1903 e si trova all’interno di un isolato caratterizzato da palazzi con stilemi tipici del periodo eclettico del primo ‘900 e impostazioni di facciata alquanto simili.
Il fabbricato in origine si componeva di un piano terra con un ampio atrio d’ingresso accessibile alle carrozze, una corte interna e stalle per il ricovero di cavalli; fuoriterra vi erano altri 6 piani collegati tra loro da una scala a doppia rampa con parapetto in ferro a decorazione floreale.
L’intervento ha previsto il mantenimento dell’involucro esterno dell’edificio, interamente restaurato nel rispetto dei suoi stilemi originali (serramenti in legno, decori, tinteggiature delle facciate), così come anche del sistema di distribuzione verticale a doppia rampa. E’ stata invece rivista completamente la distribuzione interna degli spazi con la realizzazione di 5 alloggi duplex negli ultimi due piani, per un totale di 25 unità immobiliari residenziali e 11 posti auto collocati nei due piani seminterrati. Al piano sottotetto sono stati realizzati terrazze a vasca e abbaini per dare agli alloggi maggiore altezza e una migliore illuminazione.
L’intervento complessivo si è svolto in due distinte fasi: la prima tra il 2010 e il 2012 che ha previsto le demolizioni e il consolidamento strutturale, una seconda eseguita nel 2016 che ha interessato i lavori di completamento e di finitura.
L’intento progettuale che si è voluto perseguire è stato quello di far dialogare armonicamente tra loro storia e modernità, evidenziando chiaramente i particolari originari dell’edificio dagli elementi architettonici nuovi, pur conservando uno stile unitario che richiamasse l’epoca del primo ‘900. Da qui la scelta di restaurare il parapetto della scala e di allestire le parti comuni condominiali utilizzando delle pavimentazioni a decorazione floreale, arredi fissi con modanature accentuate, un’illuminazione diffusa a soffitto che mettesse in evidenza le decorazioni murarie, materiali dai colori chiari che ben si accordassero con quelli preesistenti come la pietra aurisina.
Nell’atrio al piano terra vecchio e nuovo sono messi chiaramente a confronto, uno di fronte all’altro, venendo quasi a specchiarsi l’originario portone di ingresso in legno, restaurato, e il nuovo serramento in alluminio anodizzato grigio scuro di accesso al cortile centrale.
Il grigio scuro è infatti il colore scelto per tinteggiare tutte le superfici metalliche che caratterizzano le parti comuni dell’edificio: i parapetti e i corpi illuminanti delle terrazze che affacciano sulla corte interna, la chiusura a lamelle inclinare dell’autorimessa, la ringhiera della scalinata centrale.
In facciata il rivestimento in lamiera microforata degli accessi all’autorimessa al piano terra è stato progettato in modo che si integrasse con il disegno del basamento esistente dell’edificio, sia nelle tinte che nelle partiture, appiattendosi alla geometria del bugnato, quasi a scomparire.
Particolare attenzione è stata rivolta anche nella progettazione degli impianti meccanici del condominio prevedendo l’installazione di un gruppo termico modulare a condensazione e pannelli solari termici sulla copertura dello stabile e accumulo di acqua calda sanitaria nella centrale idrica a mezzo di serbatoi. Inoltre sono stati previsti sensori di presenza per l’automazione dell’illuminazione delle parti comuni ai vari piani e l’utilizzo di corpi illuminanti con tecnologia led.
The building, located on the corner of the streets scala Belvedere and via Boccaccio, dates back to 1903 and is situated in a block characterized by buildings with typical styles of the eclectic period of the early twentieth century and very similar facade settings.
The building was originally composed of a ground floor with a large entrance hall accessible to carriages, an internal courtyard and stables for the shelter of horses; above it there were another 6 floors connected by a double ramp staircase with an iron parapet with floral decoration.
The project preserved the maintenance of the building’s external envelope, entirely restored respecting its original stylistic features (wooden windows, decorations, painting of the facades), as well as also the maintenance of the double ramp vertical distribution system. On the other hand, the internal horizontal partition of the spaces has been completely revised with the realization of 5 duplex apartments in the last two floors for a total of 25 residential units and 11 parking spaces located in the two basement floors. On the attic floor, terraces and dormer windows have been built in order to give greater height and better lighting to the apartments.
The overall intervention was carried out in two distinct phases: the first between 2010 and 2012, which involved the demolition and structural consolidation; a second one in 2016 that concerned the completion and finishing.
The design intent was to harmoniously bring together history and modernity, clearly highlighting the original details of the building from the new architectural elements, and also preserving a unitary style that recalled the era of the early twentieth century. Hence the choice of restoring the old parapet of the staircase and of setting up the common condominium parts using floorings with floral decoration, fixed furnishings with accentuated moldings, a diffused ceiling lighting that highlights the wall decorations, materials with clear colors which matched well with pre-existing ones such as the Aurisina stone.
In the atrium on the ground floor old and new are clearly put to confrontation, facing each other: the original wooden entrance door, restored, is mirrored in the new dark gray anodized aluminum door that gives access to the central courtyard.
The dark gray is indeed the color chosen to paint all the metal parts that characterize the common parts of the building: the parapets and the lighting elements of the terraces that face the internal courtyard; the inclined slats that close the garage; the parapet of the central staircase.
On the facade, the micro-perforated metal covering of the garage entrances was designed to be perfectly integrated with the design of the existing basement of the building, both in the colors as in the scores, flattening itself to the geometry of the ashlar, almost disappearing.
Particular attention has also been paid to the design of the condominium mechanical systems by providing for the installation of a modular condensing thermal unit and solar thermal panels on the roof of the building, as well as the accumulation of domestic hot water through tanks. In addition, for the lighting automation of the common parts were provided presence sensors to the various floors and the use of lighting elements with LED technology.



